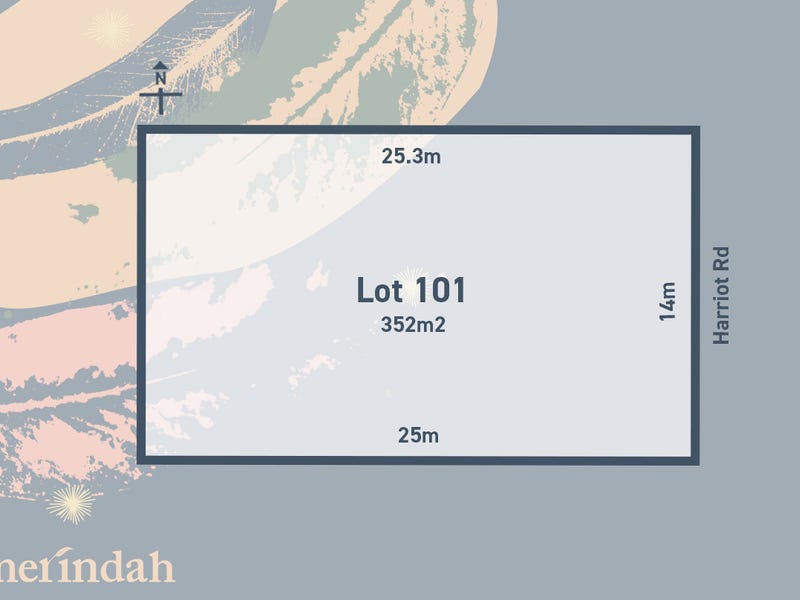Premium Family Home - North Facing!
Discover the ultimate family home with this spacious 4-bedroom property, complete with grand master wing & two separate living zones for ultimate comfort and versatility. The house is situated on a generous 448m2 block of land in the tranquil Sanctuary Estate, offering a peaceful and private lifestyle for you and your family. Boasting a functional floor plan, you’ll never run out of space for your belongings. The crowning jewel of the home is the quiet location, spacious & private NORTH FACING backyard, offering ample room for the kids & pets roam. Whether you’re entertaining guests, relaxing with the family, or just looking for some peace and quiet, this stunning home offers something for everyone. Don’t miss this opportunity to secure your dream home.
Kitchen: 20mm stone bench tops, island bench with breakfast bar overhang & power points, dual undermount sink with upgraded sink mixer, 900mm stainless oven/cooktop & range hood, dishwasher, fridge cavity, microwave provision, tile splash back, high ceilings, overhead cabinetry, pot draws, timber laminate flooring, chrome fittings, spacious walk in pantry with ample storage/shelving and cavity sliding door.
Living: Open plan adjoining kitchen/living/dining area, timber laminate flooring, downlights, high ceilings, multiple large windows, roller blinds, ducted heating, split-system cooling, glass sliding door to undercover alfresco, modern colour scheme.
Master bedroom: Grand & spacious, carpet, windows with plantation shutters, ducted heating, downlights, generous walk in robe, Ensuite: Tiled, semi frameless shower with niche, hand-held showerhead, highlight window, upgraded fittings, twin feature basin with extended vanity, 20mm stone benchtop, extended mirror, feature towel rail, chrome fittings, toilet
Additional bedrooms: Carpet, spacious, windows with roller blinds, ducted heating, built in robes (1 x room with built in study alcove)
Second living: semi secluded, carpet, spacious, windows with roller blinds, ducted heating, tv & data points
Main bathroom: Semi frameless shower with shower niche & hand-held showerhead, upgraded fittings, bath, single basin and vanity, 20mm stone benchtop, mirror splash back, separate toilet, sky light & downlights
Outdoor: Backyard; Undercover decked alfresco area, Fully landscaped, north facing established grass backyard and shrubbed garden beds, garden shed, aggregate concrete path, crushed rock & tiled path, side gate access, rear garage access, Front yard; well maintained grass, aggregate concrete driveway and porch path, feature decked step entrance, established gardens beds and trees.
Mod cons: Landscaped gardens, ducted heating throughout, split-system cooling, laundry with trough and linen cupboard, additional storage, chrome fittings, double car garage with internal and external access, single side gate access, roller blinds, NBN/Opticomm access, NO BODY CORPORATE, plantation shutters, stone benchtops, downlights, aggregate concrete
Ideal for: Growing families, First Home Buyers, Investors, Downsizers, Couples
Close by local facilities: Warralily Village shopping centre, Marshall Train Station, Armstrong Creek Town Centre, Iona College, Armstrong Creek School, Geelong, Barwon Heads, Torquay, Armstrong Creek Town Centre, Waurn Ponds Shopping Centre
*All information offered by Armstrong Real Estate is provided in good faith. It is derived from sources believed to be accurate and current as at the date of publication and as such Armstrong Real Estate simply pass this information on. Use of such material is at your sole risk. Prospective purchasers are advised to make their own enquiries with respect to the information that is passed on. Armstrong Real Estate will not be liable for any loss resulting from any action or decision by you in reliance on the information. PHOTO ID MUST BE SHOWN TO ATTEND ALL INSPECTIONS*












