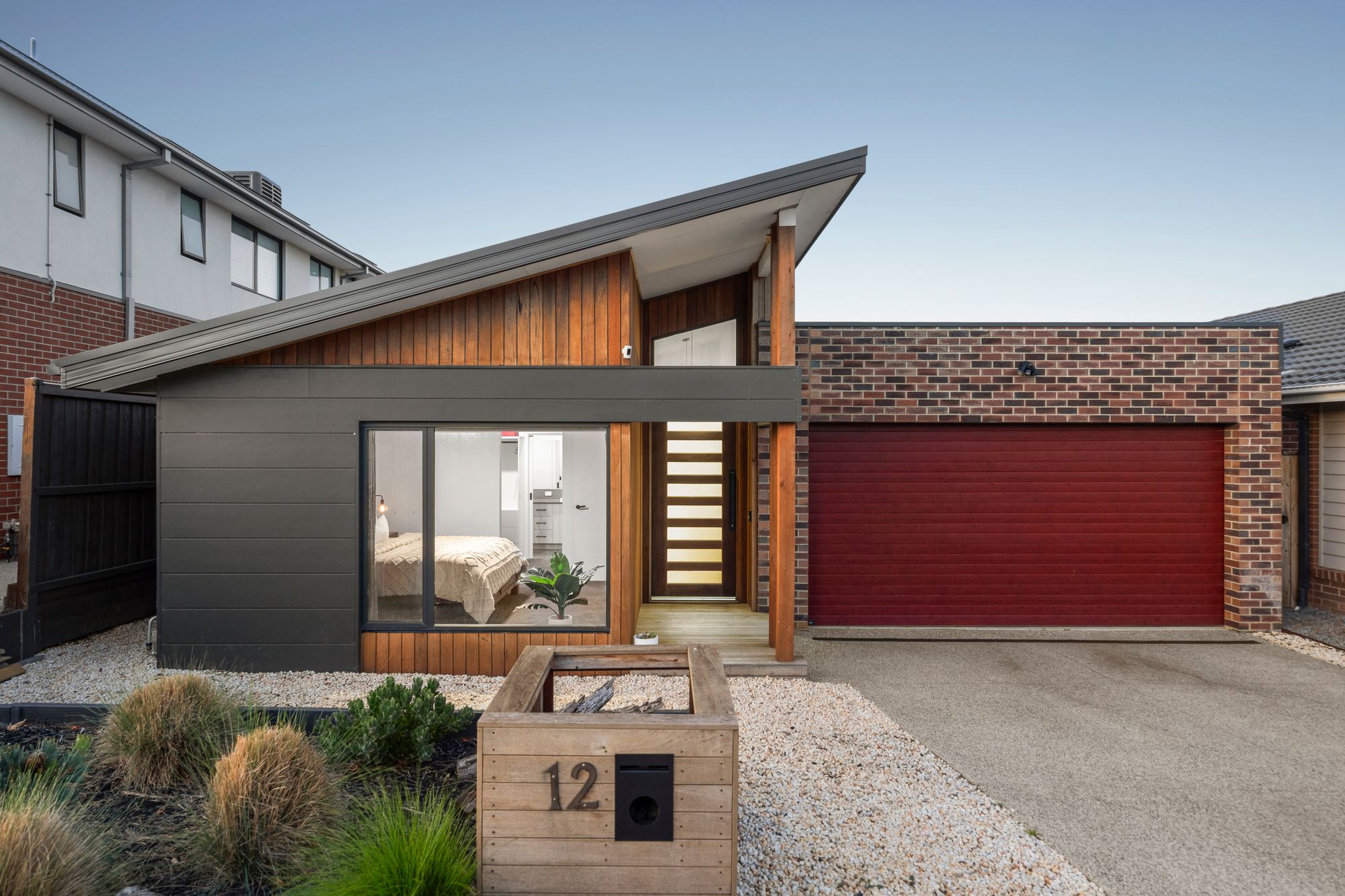Inspired and crafted in its design!
First impressions are everything – from the first glance the facade encompasses feature custom sized windows and a modern vibe that exudes class paired with a sensational grand entrance. Stepping through this home will only exceed your expectations together with raked ceilings, stunning feature pendants, a considered floor plan with features to compliment each space throughout the home. An additional lounge room featuring a built in fireplace that promotes a warm cosy space to enjoy on those perfect winter days. From the aesthetic, to the attention to detail in its entirety – luxury awaits!
Kitchen: 40mm stone bench tops with waterfall and island breakfast bench overhang, square set cornices, feature pendant lighting over island bench with adjustable settings, feature splash back, 900mm stainless steel oven and gas cook top, down lights, dual sink, overhead cabinetry & pot drawers throughout, storage extends through to the walk in pantry with additional storage & shelving, dishwasher, central heating and cooling, laminate timber flooring
Living: open plan kitchen, living & dining, square set cornices, laminate timber flooring, down lights, central heating and cooling, dual roller blinds, large glass sliding doors extending out to undercover outdoor alfresco creating an indoor/ outdoor flow
Second living: secluded living, double sliding doors, down lights, dual roller blinds, zoned central heating and cooling, fire place, wall shelving
Master bedroom: generous sized bedroom, feature wall, ceiling fan with light, central heating and cooling, dual block out blinds & floor to wall sheer curtains, grand walk in robe with custom top-to-toe fit-out including shelving/ draws/ hanging space, luxurious ensuite with feature tile splashback, extended tiled double shower with shower shelf & double shower head, matte black tap ware and fixtures, large extended stone bench tops with dual basins, ample storage and separate toilet
Additional bedrooms: carpet, built in wardrobes, dual block out & privacy blinds, down lights & ceiling fans with light, central heating and cooling, one bedroom with feature brick wall and sliding door access to outdoor deck alfresco area
Main bathroom: tiles, down lights, vanity with stone bench top, mirror, deep bath, matte black tapware and fittings, fully tiled shower and separate toilet
Outdoor: undercover outdoor alfresco with decking with down lights and remote controlled ceiling fan, dual sliding door access from lounge and guest bedroom, feature timber panelling, well manicured lawns, side access, exposed aggregate driveway, irrigation system
Mod cons: skillion roof with pendant lighting, square set cornices, raised ceiling heights, raised door heights, laminate timber flooring , double lock up garage with automatic roller door, internal & external access, laundry with tiles and extended bench top, ample storage including linen press & access to backyard, central zoned heating and cooling, fireplace with firewood, irrigation system
Ideal for: young families, growing families, investors, retirees, downsizers & couples
Close by local facilities: Warralily Grange parkland & playground behind the home, Mirripoa Primary School, Mount Duneed Primary School, Lutheran College, Armstrong Creek Town Centre, Elements Child Care Centre, local walking tracks, parks & sporting ovals, up and coming Mount Duneed village, 9 grams cafe
*All information offered by Armstrong Real Estate is provided in good faith. It is derived from sources believed to be accurate and current as at the date of publication and as such Armstrong Real Estate simply pass this information on. Use of such material is at your sole risk. Prospective purchasers are advised to make their own enquiries with respect to the information that is passed on. Armstrong Real Estate will not be liable for any loss resulting from any action or decision by you in reliance on the information. PHOTO ID MUST BE SHOWN TO ATTEND ALL INSPECTIONS*













