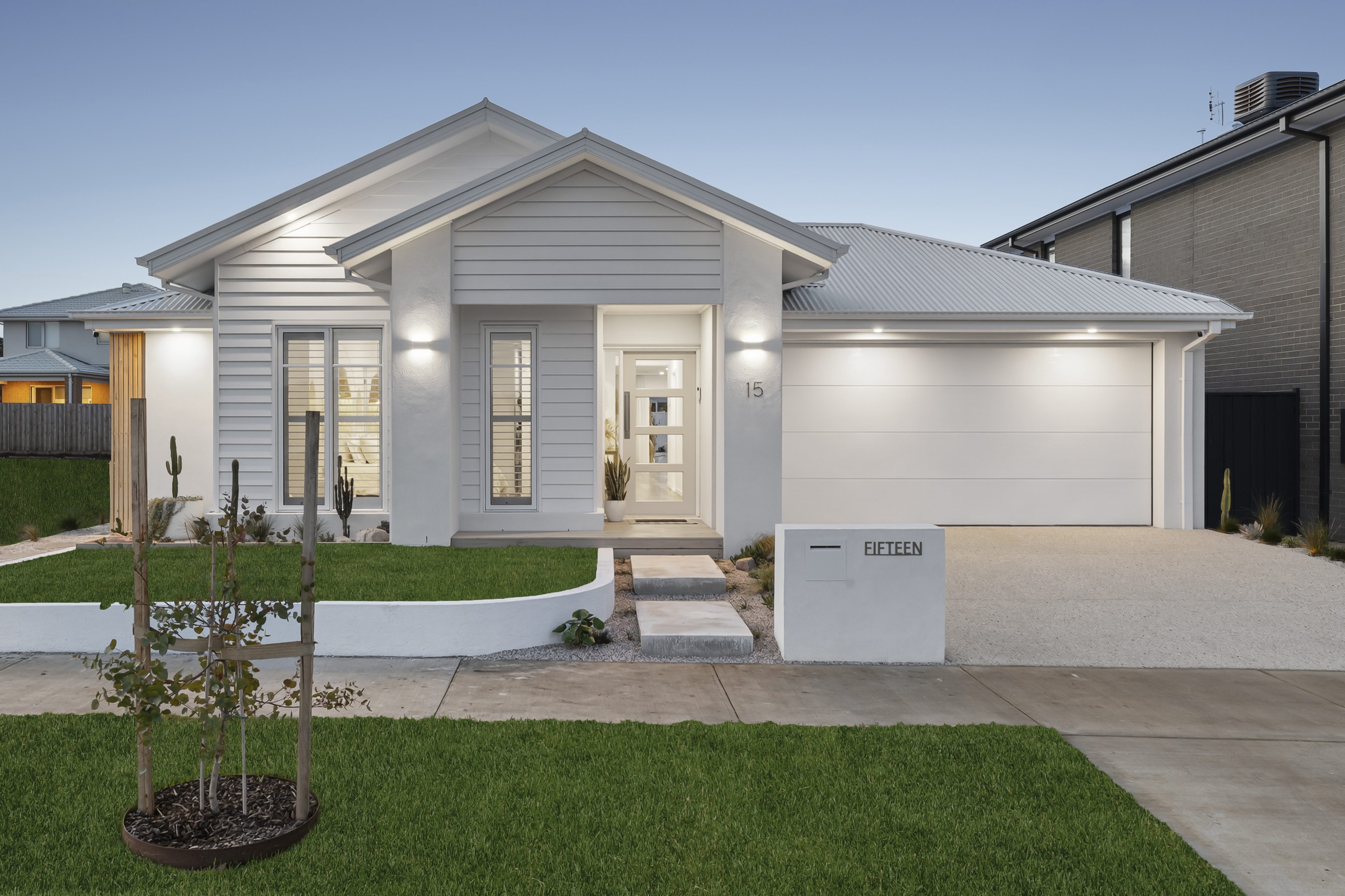Coastally Inspired - Your Dream Haven Awaits
This beautifully crafted coastally inspired home offers a seamless blend of timeless design and relaxed coastal living. Just over a year old and built by award-winning builder Henley, the residence showcases premium finishes, thoughtful upgrades, and meticulous attention to detail throughout. Inside, light-filled interiors flow effortlessly into a stunning outdoor entertaining zone, ideal for hosting guests or unwinding in peace. Every space has been designed for comfort and functionality, creating a warm and welcoming environment that feels like home from the moment you walk in. Perfectly positioned with creekside frontage and a brand-new walking track at your doorstep, the location also offers unbeatable convenience. Enjoy easy access to Armstrong Creek Town Centre, Iona College, and the iconic surf beaches of Barwon Heads and Torquay—all just a short drive away.
Whether you’re searching for a family haven, a stylish downsizer, or a coastal retreat, this exceptional property combines lifestyle, location, and luxury in one flawless package.
Kitchen: 20mm stone bench tops with island breakfast bar with overhang & custom VJ panelling on the front, 900mm stainless steel electric oven and gas cook top, feature tile splashback, downlights, dishwasher, oversized single sink with chrome tapware, overhead cabinetry & drawers throughout with detailed finishes, large walk in pantry with built in shelving, appliance shelf and high end timber laminate flooring.
Living/dining: Open plan living/dining, downlights, ducted heating and evaporative cooling, ample natural sunlight, high end timber laminate flooring, high quality floor to ceiling sheer curtains, quality feature fitted timber tv unit, a large stacker door opening to the undercover outdoor alfresco creating a beautiful indoor/outdoor flow.
Master suite: large feature arch wall, high end timber laminate flooring, down lights, ducted heating and evaporative cooling, large windows with plantation shutters, grand walk in robe, creek frontage outlook from windows.
Ensuite with floor to ceiling vertically stacked subway tiles, stone look upgraded main tiles, large feature shape mirror, chrome fixtures and fittings, expansive timber double vanity complete with cabinetry and drawers, free standing sinks, expansive double tiled shower with inbuilt shelf & double shower head, ample storage and toilet, window with plantation shutters.
Main Bathroom: free standing bath, chrome fixtures and fittings, floor to ceiling feature vertically stacked subway tiles, stone look upgraded main tiles, vanity with timber cabinetry, free standing sink, large feature shape mirror, expansive tiled shower with double shower head and built in shelf, frosted glass window and separate toilet.
Second living: semi secluded complete with a feature cavity sliding door, high end timber laminate flooring, large window with roller blind, downlights, evaporative cooling, ducted heating and ceiling fan.
Additional three bedrooms: Quality carpet, built in robes, evaporative cooling and ducted heating, windows with roller blinds, and downlights. Custom VJ panelling on back wall is featured in 2x additional bedroom. Bedroom 4 features a walk-in wardrobe.
Outdoor: Front Yard: Elegant & high-quality landscaping, concrete step pathway complete with decking, established grass, established feature plants, exposed aggregate concrete driveway, stepping stones with access to custom side gate.
Outdoor: Back Yard: expansive north facing backyard undercover alfresco area with large painted concrete pad and steps into seating area, custom built timber seating complete with planter boxes and gravel flooring, white painted fencing throughout, expansive grass area and landscaping, side access with upgraded custom gate and concrete pathway, feature garden bed and custom timber gate for added privacy
Laundry: stone look upgraded tiles, base cabinet with large sink, vertically stacked subway tiles and overhead cupboards, external access with glass door, walk in linen located near laundry
Mod cons: Upgraded insulation, high end timber laminate flooring, downlights throughout, ducted heating and evaporative cooling throughout, ceiling fans, floor to ceiling sheer curtains, VJ paneled interor doors – Deco 4S by Corinthian, double glazed windows throughout, 7 star energy rating, a 10.12kw solar system with 23x panels, 7x exterior security cameras including front, back and sides of the home, chrome fixtures and fittings, double lock up garage with automatic roller door complete with internal & external access, high 2570 ceilings & walk in linen.
Ideal for: families, upsizers, young couples looking to expand, professional couples
Close by local facilities: Local walking tracks & reserves, Warralily Village Shopping centre, Armstrong Creek Primary School, Oberon High School, Marshall Train Station, Armstrong Creek Town Centre, Iona College, Geelong, Bremlea, Barwon Heads, Torquay.













