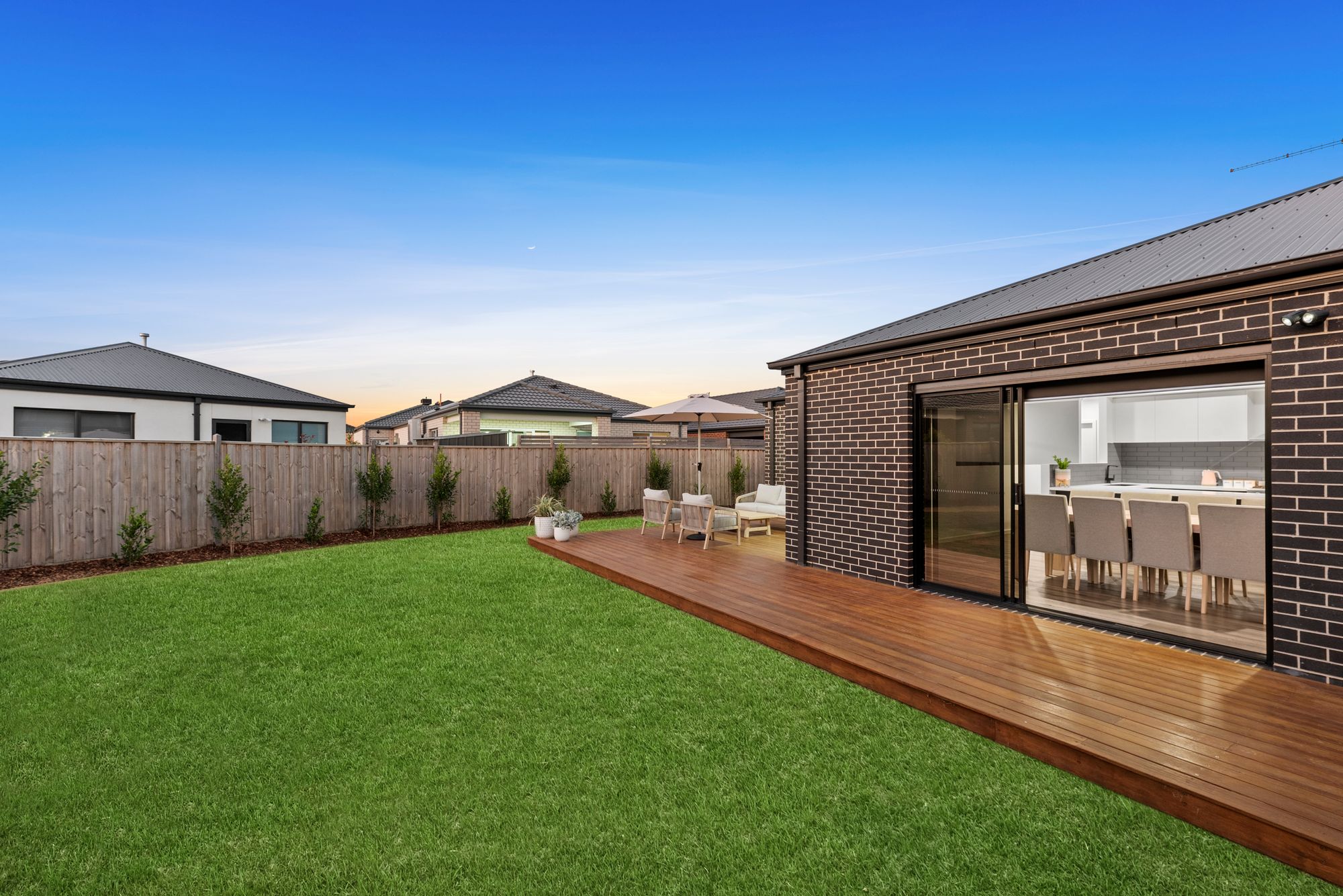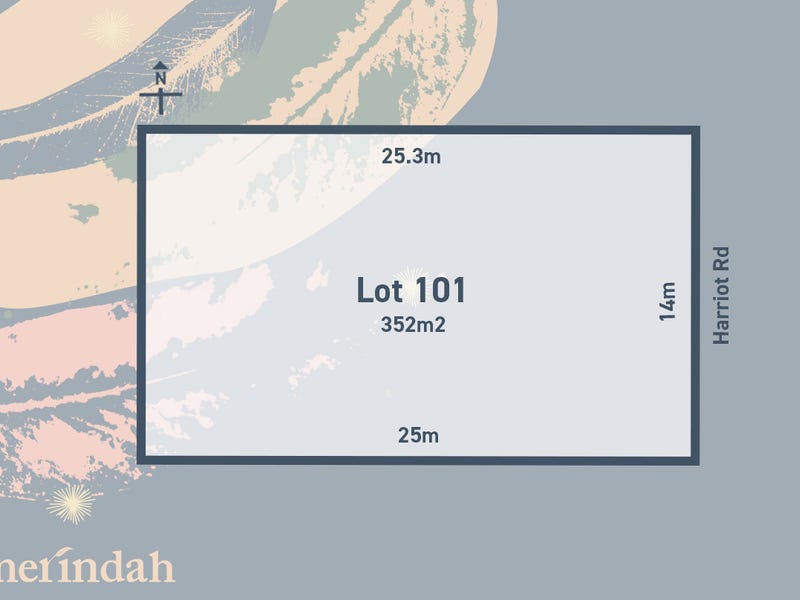Sleek Family Retreat with Ample Room for All!
Situated in a prime pocket of Mount Duneed, this cleverly designed family home is sure to impress! Appointed on a generous 553m2 allotment, enjoy ample backyard space for the pets and kids to play with views of the yard from the open-plan kitchen & living space. Complementing the clever layout, this north facing yard orientation invites you to take full advantage of the natural light, coupled with the addition of tinted windows along the rear, keeping you protected from those scorching summer days. Delight your guests on the grand decked entertaining area that flows seamlessly from indoor to outdoor – epitomising easy living! With considered upgrades throughout and in close proximity to all the necessary amenities such as local schools, walking tracks, sporting facilities, shops & cafes, look no further for lifestyle of leisure & convenience!
Kitchen: Premium wrap-around 40mm stone bench with waterfall & breakfast bar overhang, 900mm gas stovetop, oven & rangehood, feature subway tile splashback, ample overhead & under bench cabinetry, dual matte black inset sink, matte black fittings & tapware, raised ceilings throughout, feature pony wall overlooking second living, walk-in pantry with ample shelving & storage, dishwasher, downlights, stylish timber laminate flooring
Living/dining: Open plan, downlights, ducted heating & split system cooling, ceiling fan, timber laminate flooring, tinted windows & roller blinds, large glass sliding doors to decked outdoor entertaining area & side yard creating an indoor/outdoor flow
Master suite: Downlights, split system cooling & ducted heating, lavish carpet flooring, spacious walk in robe, dual roller blinds. ensuite; Door, 20mm stone benchtop, vanity with storage, tile & mirror splashback, double semi-frameless shower with niche, feature dual shower heads, matte black tapware & fittings, stylish tiling throughout, personnel toilet with soft-close seat
Second living space: Semi-secluded with feature pony wall, downlights, ceiling fan, ducted heating & additional split system cooling, timber laminate flooring, tinted sliding stacker doors to decked outdoor entertaining area, roller blinds
Study nook: Semi-secluded with feature pony wall, downlights, stylish timber laminate flooring
Additional bedrooms: Downlights, ceiling fans, ducted heating, mirror sliding robes, carpet flooring and roller blinds
Main bathroom: 20mm stone benchtops, single vanity, matte black tapware, fittings & trim, mirror & tile splashback, large semi-frameless shower with niche, feature dual shower heads, bath, separate toilet with soft close seat
Outdoor: Extended sun-exposed outdoor entertaining area, decking, large freshly landscaped yard with grass, crushed rock and well-maintained garden beds, single gate side access, fence toppers
Mod cons: Large north facing fully landscaped backyard, double lock-up garage with internal & external access, laundry with trough and external access, NBN/Opticomm access, exclusive Club Armstrong access, ducted heating & 3x split system cooling units, downlights, raised ceilings throughout, stylish timber laminate flooring, glass stacker doors, ample outdoor decking
Ideal for: Families, investors, upsizers
Close-by local facilities: Club Armstrong facilities, Mirripoa Primary School, Armstrong Creek Town Centre, Mount Duneed sporting reserve, walking tracks, 9 Grams Cafe & Cups Canteen, Armstrong Creek Town Centre, Geelong Ring Road, Waurn Ponds Train Station, Marshall Train Station, Warralily Village Shopping Centre, Geelong CBD (15 minutes) , Torquay (12 minutes), Barwon Heads (15 minutes)
*All information offered by Armstrong Real Estate is provided in good faith. It is derived from sources believed to be accurate and current as at the date of publication and as such Armstrong Real Estate simply pass this information on. Use of such material is at your sole risk. Prospective purchasers are advised to make their own enquiries with respect to the information that is passed on. Armstrong Real Estate will not be liable for any loss resulting from any action or decision by you in reliance on the information. PHOTO ID MUST BE SHOWN TO ATTEND ALL INSPECTIONS*












