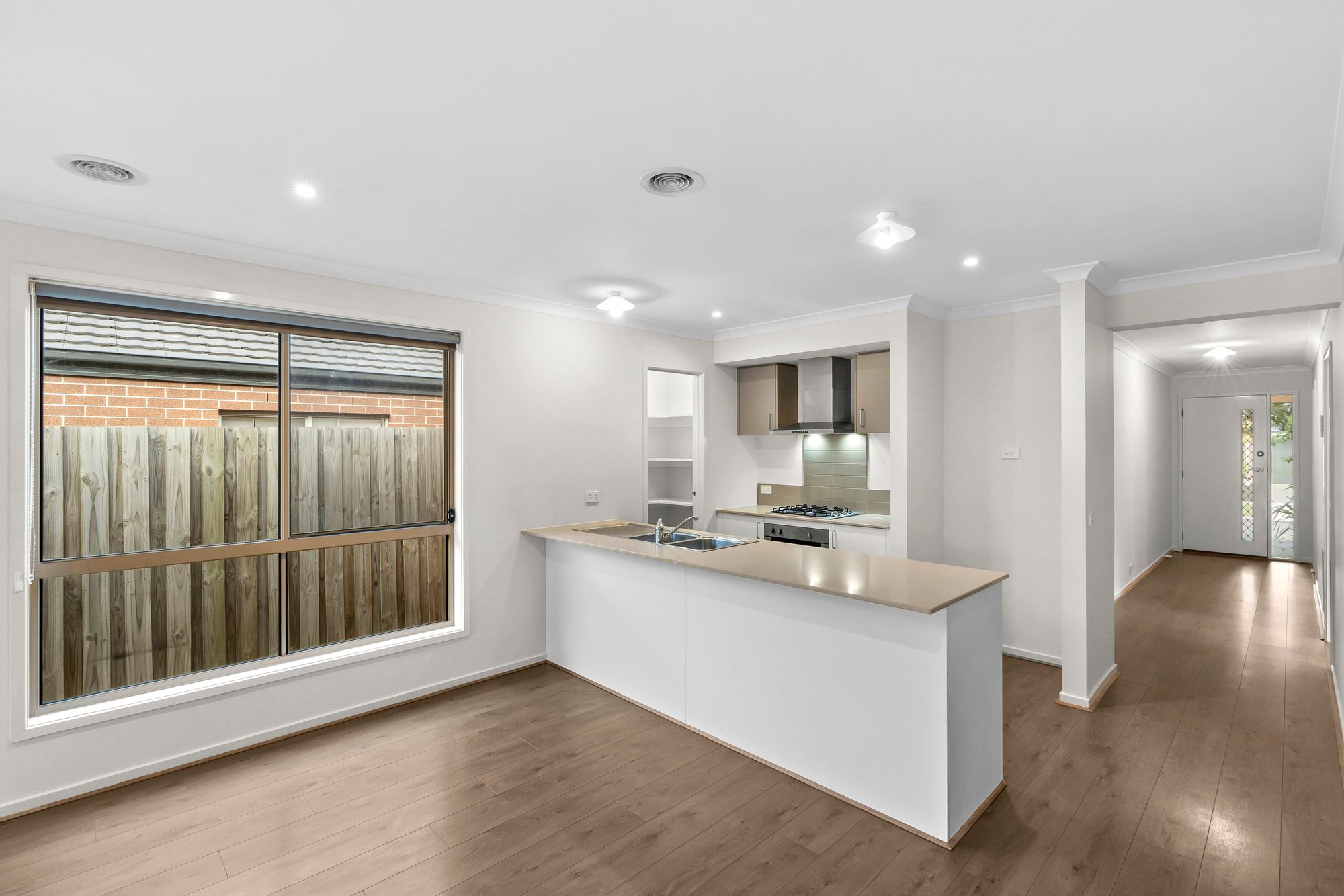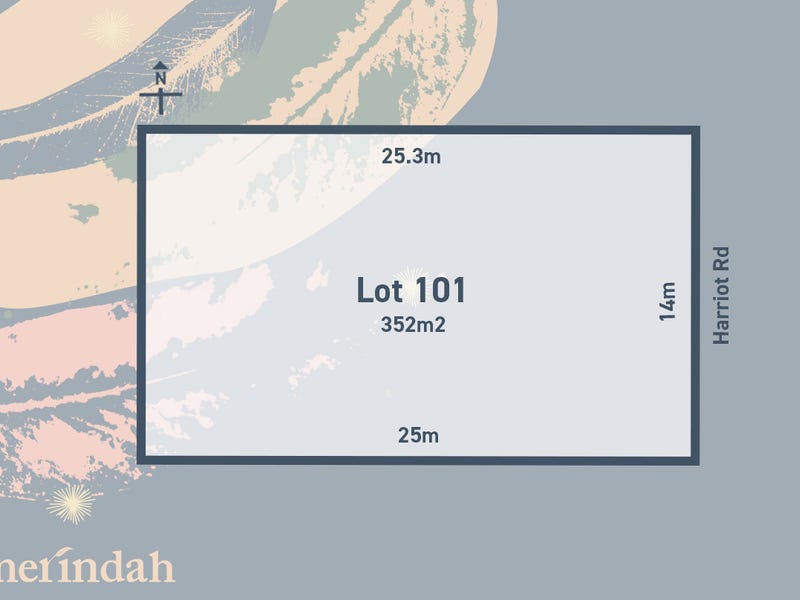Your Perfect Oasis!
Look no further if you’re searching for a home that combines comfort, functionality, and modernity seamlessly. This stylish property is in an Armstrong Creek pocket close to all amenities. It is a unique gem. With a generous 337m² block, this beautifully presented home offers a low-maintenance lifestyle with a flawless indoor-outdoor connection.
Step inside and be welcomed by an open-plan living and dining area that effortlessly extends to the undercover alfresco, an ideal space for year-round entertaining. The modern kitchen boasts stone benchtops, a walk-in pantry, and quality appliances, making it the heart of the home.
Located just moments from creekside walking tracks, sporting ovals, and the Warralily Shopping Centre, this home is perfectly positioned for a relaxed, convenient lifestyle. Families will appreciate the proximity to schools and parks, while easy access to major roads makes commuting a breeze.
Kitchen –
600mm oven & rangehood, neutral tile splashback, 20mm stone benchtops, bench with breakfast bar overhang, walk-in pantry, double overmount sink, chrome fittings, overhead cabinetry, timber laminate floorboards, ducted heating, dishwasher, high ceilings, microwave provision, power points, fridge alcove
Living / Dining –
Open plan consisting of kitchen/living/dining, timber laminate floorboards, ducted heating, spit-system heating and cooling, high ceilings, roller blinds, downlights, windows, tv data points, glass stacker sliding doors to outside alfresco.
Master Bedroom –
Carpet, high ceilings, ducted heating, roller blinds, walk-in robe
Ensuite –
Tiled, large shower with handheld shower head, large mirror, tiled splashback, single vanity with ample storage, chrome fittings, towel rail, open toilet, window with roller blind
Additional Bedrooms –
Carpet flooring, ducted heating, sliding door robes with shelving, window with roller blinds
Main Bathroom –
The bathroom is tiled and has chrome fittings, a mirror splashback, a single vanity with ample storage, a shower, a tiled bath, a toilet, a window with a roller blind, and a towel rail.
Outdoor –
Undercover concrete alfresco area, grass, clothesline, single-side gate access
Mod cons –
Laundry with trough, linen cupboard, single car garage with internal door access, high ceiling throughout, established gardens, ducted heating throughout, heating and cooling split system, timber laminate flooring throughout main living areas and carpet to bedrooms, ample storage, NBN/Opticomm access.
Close by local facilities –
Armstrong Creek Primary School, St Catherine of Siena Primary School, Elements Child Care Centre, Warralily Shopping Village, Armstrong Creek walking tracks, Barwon Heads Road (15 mins to Barwon Heads), Horseshoe Bend Road access, Torquay Highway (15 mins to Torquay) Marshall Train Station, Geelong Ring Road, Waurn Ponds Train Station & Waurn Ponds Shopping Centre
*All information offered by Armstrong Real Estate is provided in good faith. It is derived from sources believed to be accurate and current as at the date of ,publication ,and as such Armstrong Real Estate simply pass this information on. Use of such material is at your sole risk. Prospective purchasers are advised to make their own enquiries with respect to the information that is passed on. Armstrong Real Estate will not be liable for any loss resulting from any action or decision by you in reliance on the information. PHOTO ID MUST BE SHOWN TO ATTEND ALL INSPECTIONS*












