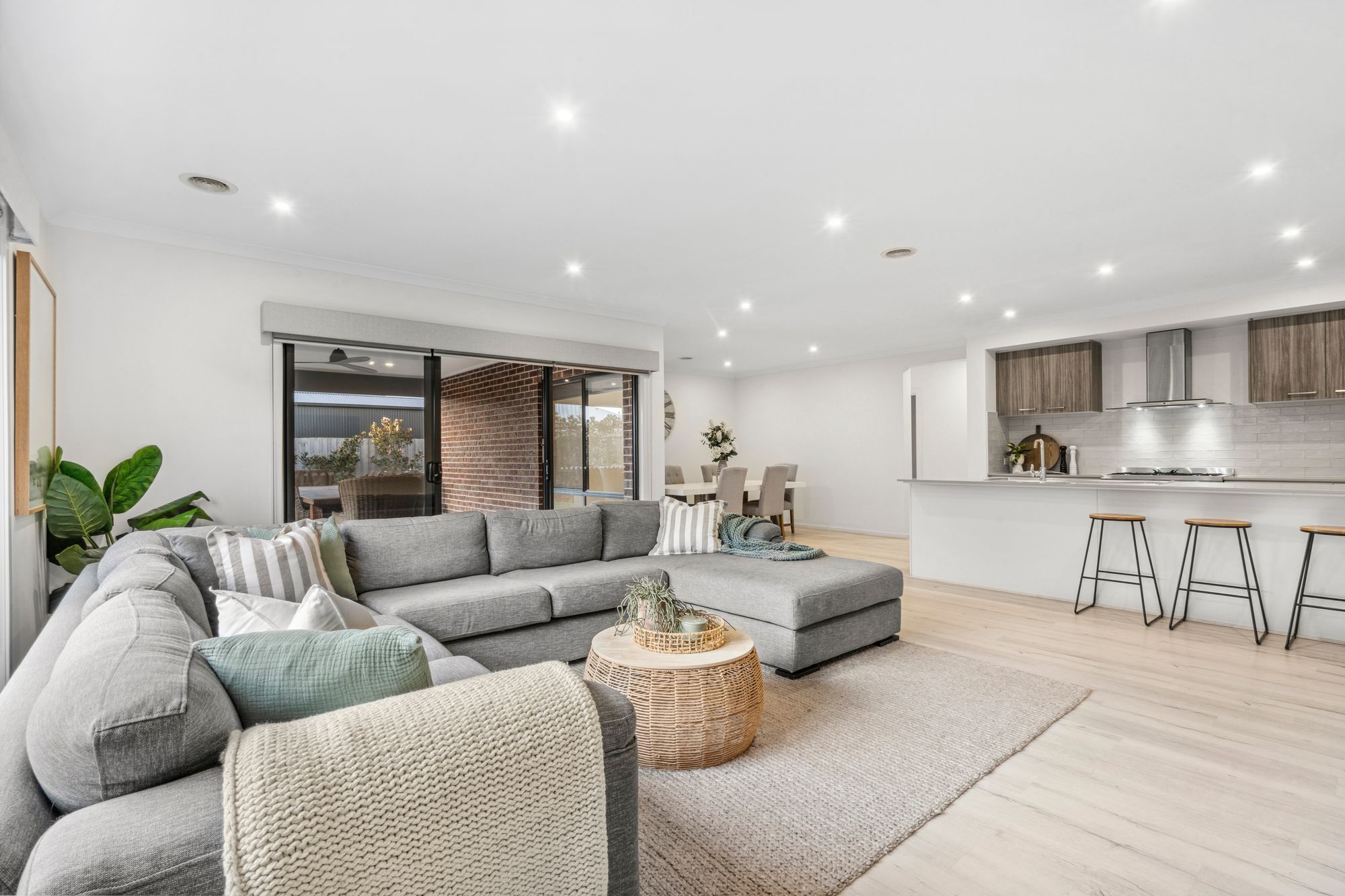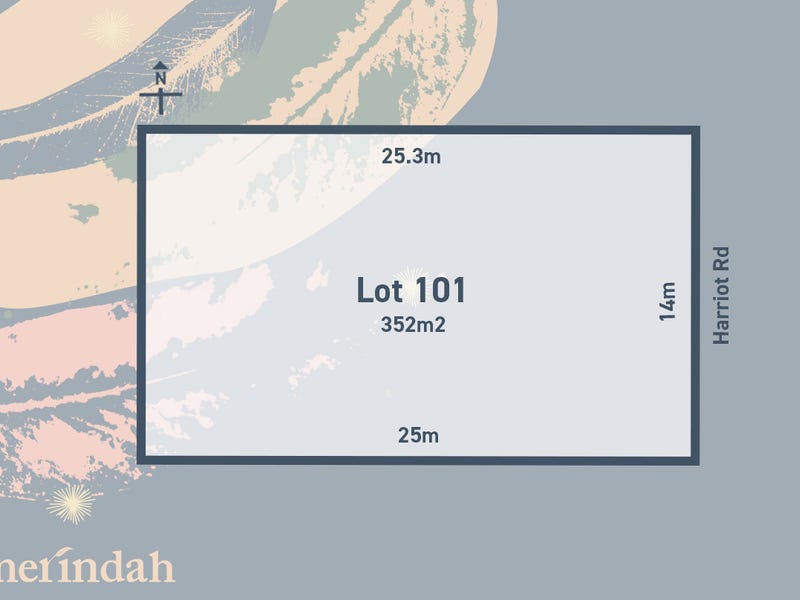The Perfect Family Home in the Heart of Warralily!
Centrally located and perfectly position, this home is a fantastic opportunity for those who value location and proximity to all amenities. Throughout the home appropriate upgrades have been included to provide comfort and liveability. Follow through to a room to be used at your leisure with the main living close by for entertaining and socialising. Additional to the living area, proceed to the stunning private and low maintenance backyard that is great for peaceful relaxing. Take advantage of all close by amenities such as local parks and walking tracks, Armstrong Creek Town centre, Warralily Village and easy access to the Torquay/Surfcoast Highway & Barwon Heads Rd. This home will appeal to many and wont last long.
Kitchen: 20mm stone benchtops, island bench with breakfast bar overhang & power points, 900mm gas cooktop/oven/rangehood, dual sink, tile splash back, walk in pantry with shelving and garage access, chrome fittings, overhead cabinetry, drawer cabinets, down lights, raised ceilings, timber laminate flooring, dishwasher, built-in microwave, fridge cavity space
Living/dining: Open plan adjoining living/kitchen/dining, timber laminate flooring, roller blinds with pelmets throughout, ducted heating, split-system heating & cooling, raised ceilings, downlights, glass sliding doors to undercover alfresco area
Master bedroom: Carpet, awning windows with roller blinds & pelmets, ducted heating, ceiling fan with light, tv & data points, walk in robe with shelving , Ensuite; Tiled, mirror splash back over extended vanity with storage, semi frameless shower, fully tiled shower, toilet
Second living: Semi secluded, timber-laminate flooring, awning windows with roller blinds & pelmets, raised ceilings, ducted heating, tv & data points
Additional bedrooms: Spacious, carpet, roller blinds with pelmets, ceilings fans with lights, built in robes, ducted heating, raised ceilings, (1 Bedroom with feature Vj panelling) (1 bedroom contains additional split-system for heating & cooling)
Main bathroom: Chrome fittings, single vanity with feature mirror splashback, semi frameless shower, fully tiled shower, bath, separate toilet
Laundry: Fully fitted out laundry, tiled, generous bench space & storage underneath, built in trough, storage and broom closet, ample power points, glass slider door to outside path, roller blind
Outside: Clean & crisp extended decked undercover alfresco, alfresco downlights and ceiling fan, well manicured and generously sized grass yard, established garden beds, garden shed, aggregate concrete paths surrounding dwelling, single side gate access, single door access to garage, Front Yard; grass yard, garden beds with hedging, custom timber letterbox, aggregate concrete driveway, decked front portico, concrete path,
Mod cons: linen and storage closet in hall way entrance, internal/external access from garage, ducted heating & 2 x reverse-cycle split-systems, down lights throughout, dishwasher, roller-blinds with pelmets throughout, NBN/Opticomm access, Double car lock up garage with remote control, aggregate concrete, decking, dishwasher
Ideal for: Established & growing families, couples, investors
Close by local facilities: Iona College (2-3 minutes walking distance, Elements Child Care, Primary Schools, Geelong Lutheran College, Sporting Grounds, Warralily Boulevard Playground, Armstrong Creek Town Centre, The Village Warralily, Community Centre and Early Learning Centres, Easy Access to Surf Coast and Barwon Heads, 15 Minutes to Geelong CBD and Waterfront, Close to Train Stations and The Geelong Ring Road
*All information offered by Armstrong Real Estate is provided in good faith. It is derived from sources believed to be accurate and current as at the date of publication and as such Armstrong Real Estate simply pass this information on. Use of such material is at your sole risk. Prospective purchasers are advised to make their own enquiries with respect to the information that is passed on. Armstrong Real Estate will not be liable for any loss resulting from any action or decision by you in reliance on the information. PHOTO ID MUST BE SHOWN TO ATTEND ALL INSPECTIONS












