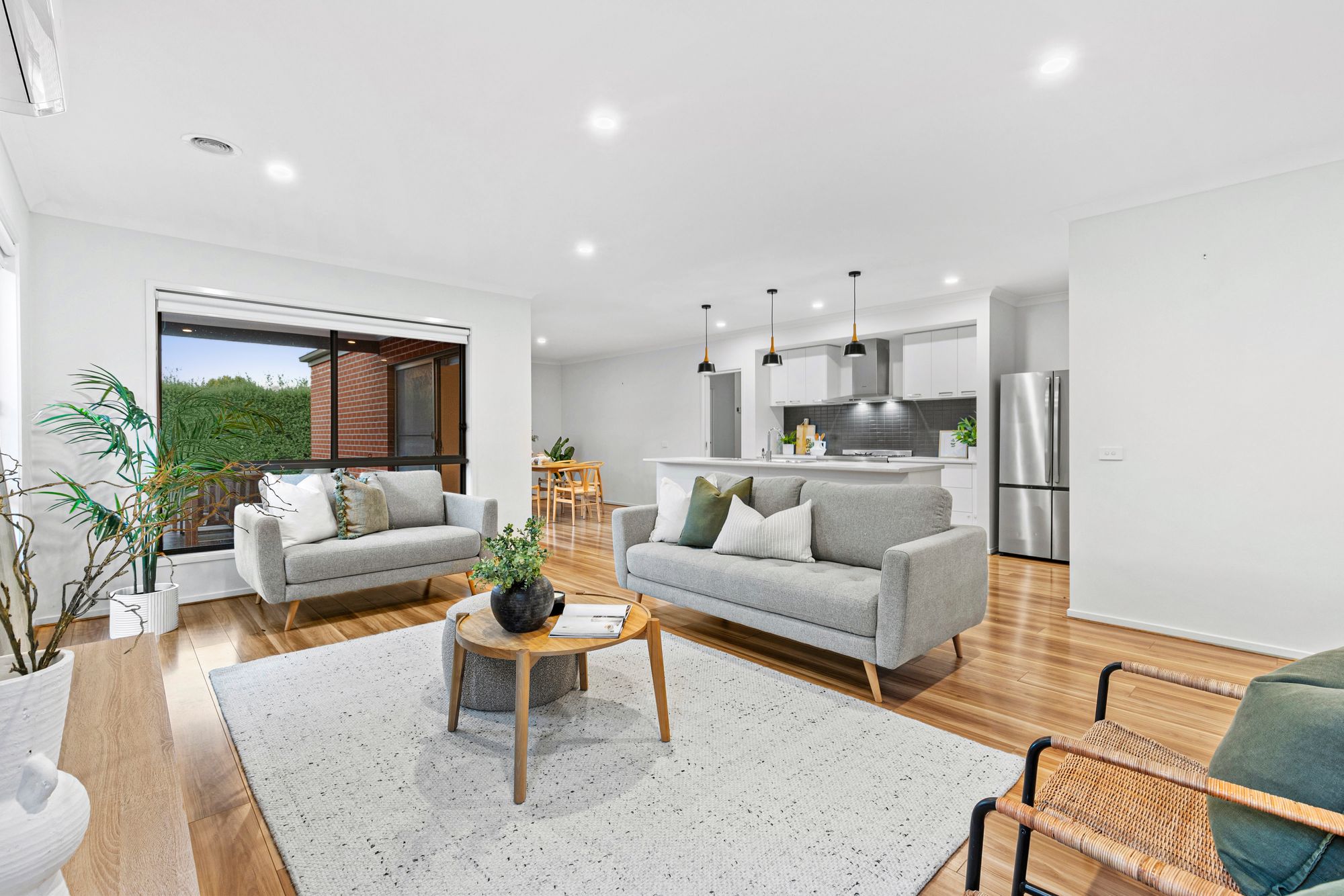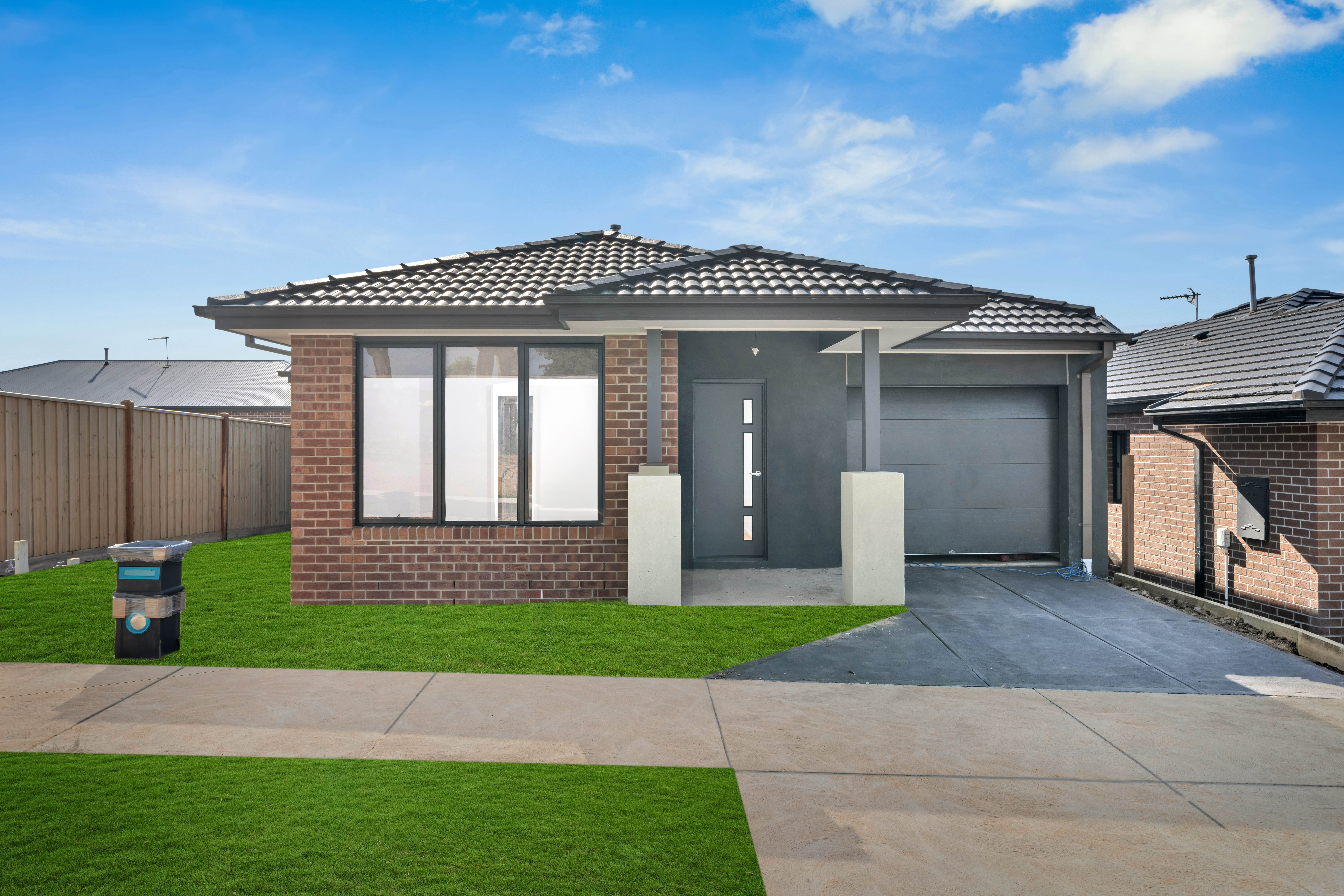Coastal north facing delight!
Embrace the tranquility of spacious living in this large family home, nestled on a generous 455m2 block in the peaceful pocket of Warralily Coast. With ample space and thoughtful features throughout, every aspect of this residence is designed to cater to your family’s needs. Step into the wide hallway entrance and retreat to your spacious master suite, complete with a walk-through robe and a sizeable ensuite. It’s a private sanctuary where you can unwind and recharge.
Enjoy the heart of your home—a large open plan living area with raised ceilings and a kitchen that’s designed to suit all your needs. Plus, indulge in the luxury of a secluded theatre room, perfect for movie nights and entertainment. Step outside to an undercover alfresco with an extended deck and a north-facing backyard. Complete with established gardens and hedges, it’s a serene outdoor retreat where you can relax and enjoy the beauty of nature in privacy. Benefit from double side gate access, providing potential storage for trailers and easier access to the backyard. It’s a practical feature that adds convenience to your lifestyle. Nestled in a great location close to walking tracks, amenities, and with easy access to Torquay Highway, this home offers both convenience and tranquility. It’s the perfect blend of suburban living and coastal charm.
Kitchen- Island breakfast bench with overhanging pendant lights, double sink, 900mm gas cook top, subway tile splashback, oven & rangehood, stainless steel appliances, overhead cabinetry, dishwasher, downlights, walk in pantry.
Living- Open plan adjoining living, dining & kitchen, timber laminate flooring, downlights, ducted heating, split system cooling, roller blinds, glass sliding doors open from living area onto undercover outdoor entertainment area.
Second living- Home theatre setup, carpeted, ducted heating, ceiling light, roller blind.
Master bedroom- Spacious, carpeted, ducted heating, downlights, ceiling fan, roller blinds, walk in robe,
Ensuite with double shower and hand held shower head, subway tile splashback, single vanity with ample storage, private toilet.
Additional three bedrooms- carpeted, built in wardrobe, ducted heating, ceiling lights, roller blinds, split system air con in one bedroom.
Main bathroom- Single vanity, bath, semi frameless shower, roller blind, large mirror, separate toilet.
Outdoors- Decked undercover entertainment area, large grass backyard, low maintenance backyard, established garden with hedges, aggregate concrete path, side gate access.
Mod cons- Laundry with trough, double lock up garage with internal and external access, home theatre semi secluded away from living/kitchen/dining area, linen cupboard, ducted heating throughout and split system cooling in living area
Idea for: Families, downsizers, first home buyers and investors.
Close by local facilities: Armstrong Creek Primary School, St Catherine of Siena Primary School, Elements Child Care Centre, sporting ovals, Warralily Village (Woolworths, cafes, eateries, 7/11, veterinary practice), Armstrong Creek Town Centre, Local parks & walking tracks.
*All information offered by Armstrong Real Estate is provided in good faith. It is derived from sources believed to be accurate and current as at the date of publication and as such Armstrong Real Estate simply pass this information on. Use of such material is at your sole risk. Prospective purchasers are advised to make their own enquiries with respect to the information that is passed on. Armstrong Real Estate will not be liable for any loss resulting from any action or decision by you in reliance on the information. PHOTO ID MUST BE SHOWN TO ATTEND ALL INSPECTIONS*












