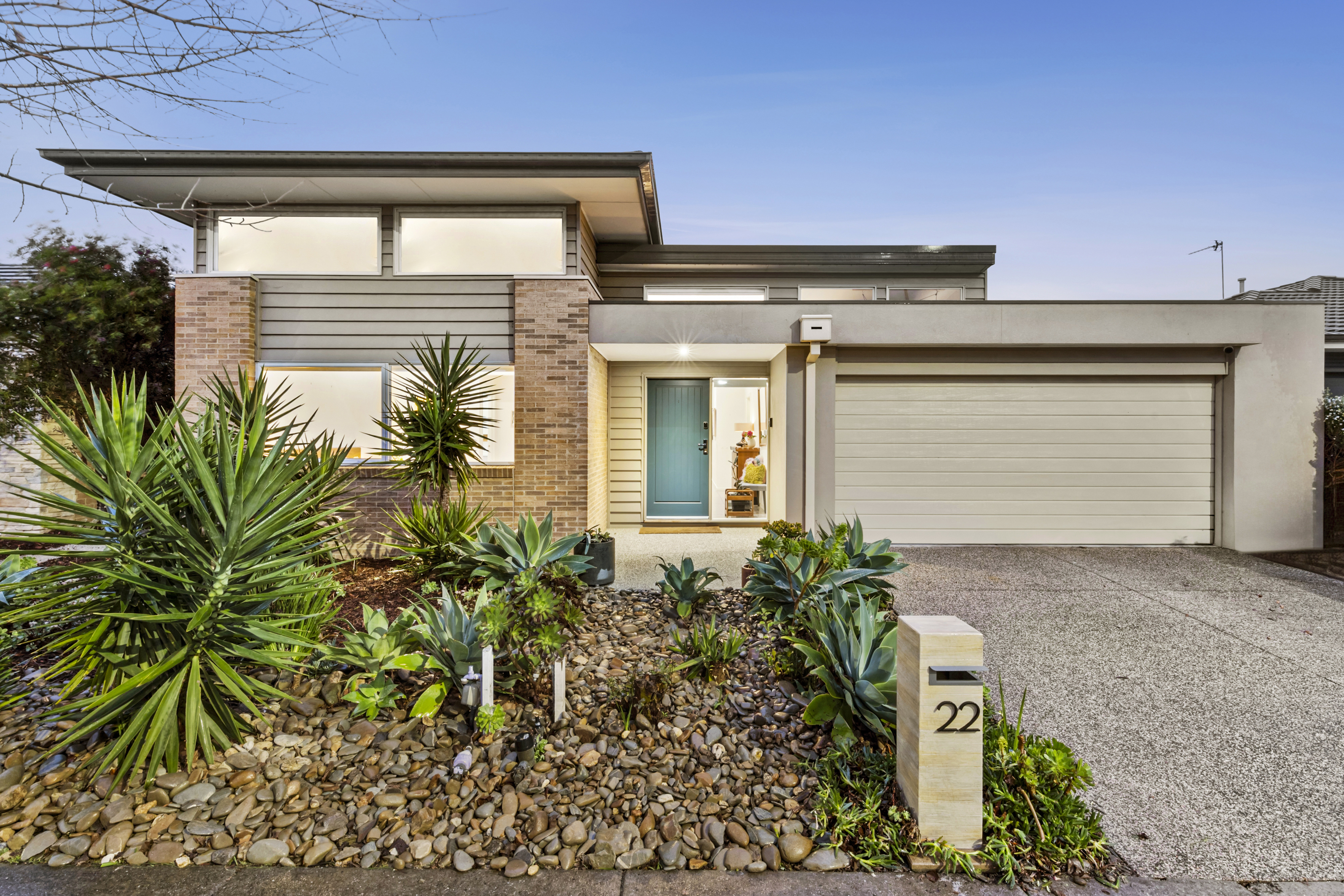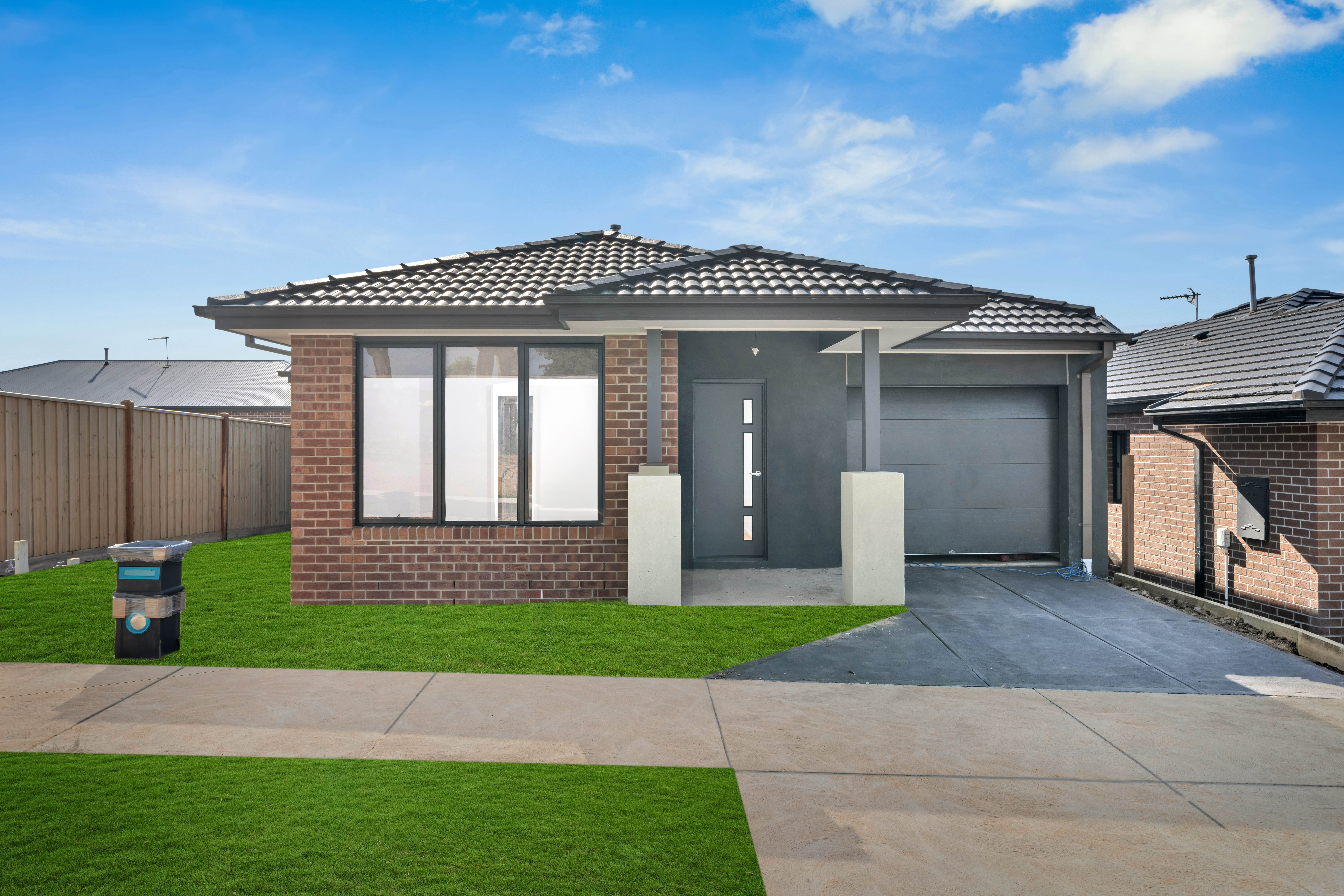Unique ex-display with stunning features!
Now this is the one you’ve been waiting for. An ex-display masterpiece situated in the most coveted street of Armstrong Creek. With unique design elements and luxurious upgrades, this residence offers unparalleled comfort and style – unique opportunities like this are few and far between.
The spacious master suite boasts soaring 11″ feature ceilings, a walk-in robe, and a sizeable ensuite, providing a private and serene retreat. The heart of your home is an expansive kitchen featuring a 40mm stone island benchtop, extensive cabinetry, and a walk-in pantry. It’s perfect for culinary adventures and family gatherings. The large open plan family and living area is complemented by Blackbutt timber flooring, raised ceilings and square set cornices, creating an airy and sophisticated ambiance. A second spacious living zone offers versatility for grand gatherings and relaxation.
Seamlessly connect to your north-facing outdoor undercover decked alfresco, complete with a BBQ area, perfect for year-round entertaining. Multiple sliding doors enable an effortless indoor-outdoor flow. With upgrades at every corner, this home is unique and grand in every proportion, ensuring a luxurious lifestyle for you and your family. Situated in a great location close to walking tracks, the Warralily Conservation Forest, Warralily Village, local schools, and easy access to the Surf Coast Highway, this home offers the perfect blend of convenience and tranquility.
Kitchen: 40mm stone island benchtop, inset sink, upgraded tap ware, extended bench space, double drawer dishwasher, pot drawers, large fridge cavity, overhead cabinetry, 900mm appliances and range hood, programmable pendants (Phillips hue), heating and cooling, ducted heating, down lights, walk in pantry (with sensor light).
Open plan Living/Dining: Blackbutt timber flooring, raised ceilings, square set cornices, multiple sliding doors to outside, tv points, ducted heating, air conditioning.
Family room: Open plan, raised ceilings, square set cornices, spacious, downlights, ducted heating, sliding door to undercover alfresco, air conditioning, foxtel point.
Master: 4.28m high feature ceiling, square set cornices, motorised block out blinds, roller blinds, alcove, large walk in robe, panel door, carpet.
Ensuite: Extended shower, semi- frameless shower, floor to ceiling tiles with feature tiling, frosted window, open toilet, downlights.
Outside: Undercover decked alfresco, downlights, built in BBQ and cabinetry, veggie patch area, fire pit area, extended undercover area, grassed area, garden beds, external access to garage, single side gate access, crazy paving.
Additional bedrooms: Square set cornices, large sliding robes, programmable lighting inc dimming, roller blinds, carpet.
Main bathroom: Semi frameless shower, bath, single vanity with extended storage, frosted window, floor to ceiling tiles, downlights, separate toilet.
Mod cons: Laundry with walk in linen and extended bench space and storage, external access, sliding door cavity, additional storage with hoist and built in robes in garage, downlights in double garage, mirrored sliding linen, motorised blinds, data points, Foxtel point, tiles treated to be non-slip, Bosch security system (motion sensors), nbn connection.
Ideal for: Families, first home buyers, investors and couples.
Close by local facilities: Local walking tracks & reserves including Warralily Conservation Forrest, Warralily Village Shopping centre, Armstrong Creek Primary School, Oberon High School, St Catherine of Sienna Primary School, Armstrong Creek East Community Hub, Marshall Train Station, Armstrong Creek Town Centre, Iona College, Geelong, Bremlea, Barwon Heads, Torquay, Waurn Ponds Shopping Centre.
*All information offered by Armstrong Real Estate is provided in good faith. It is derived from sources believed to be accurate and current as at the date of publication and as such Armstrong Real Estate simply pass this information on. Use of such material is at your sole risk. Prospective purchasers are advised to make their own enquiries with respect to the information that is passed on. Armstrong Real Estate will not be liable for any loss resulting from any action or decision by you in reliance on the information. PHOTO ID MUST BE SHOWN TO ATTEND ALL INSPECTIONS*













