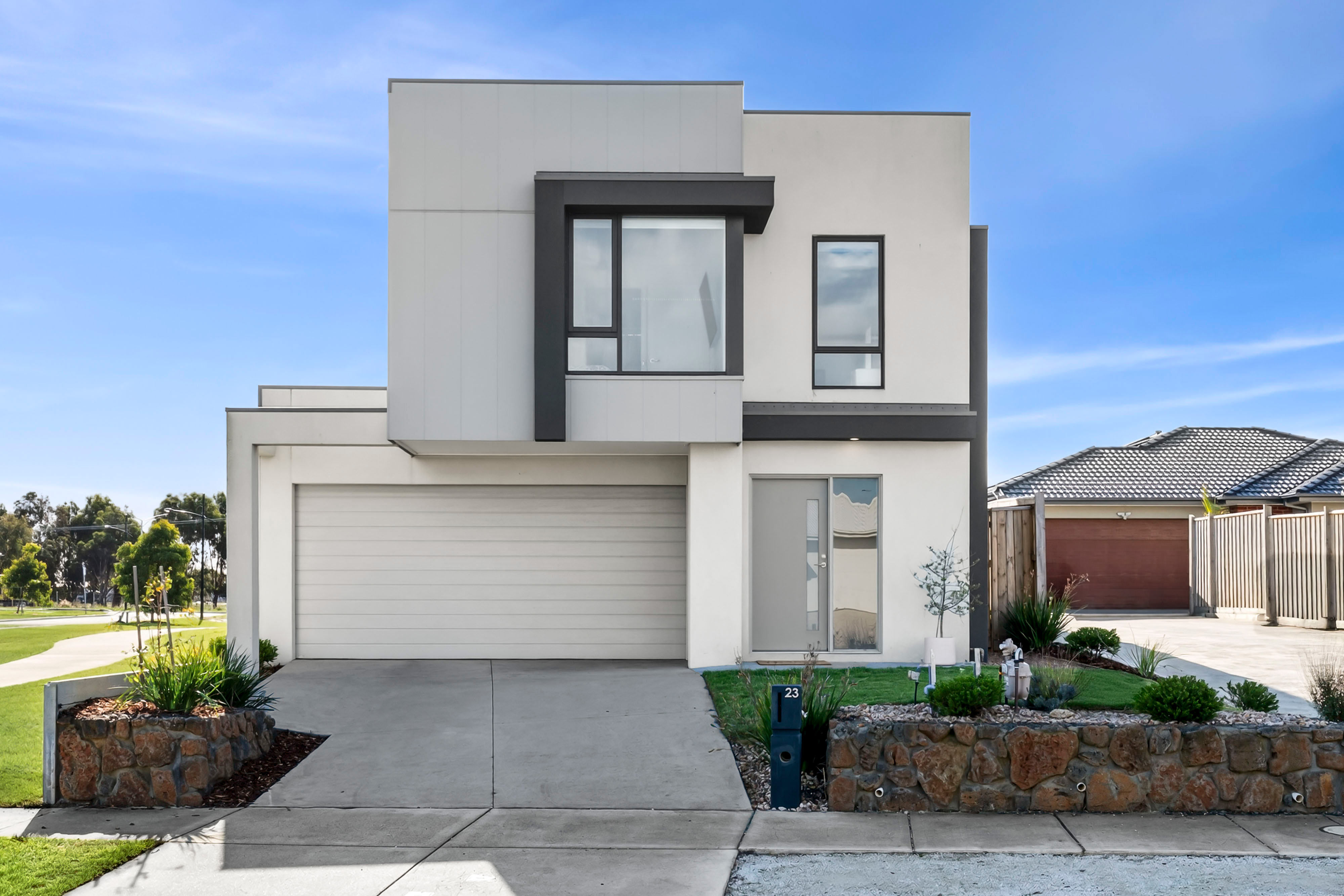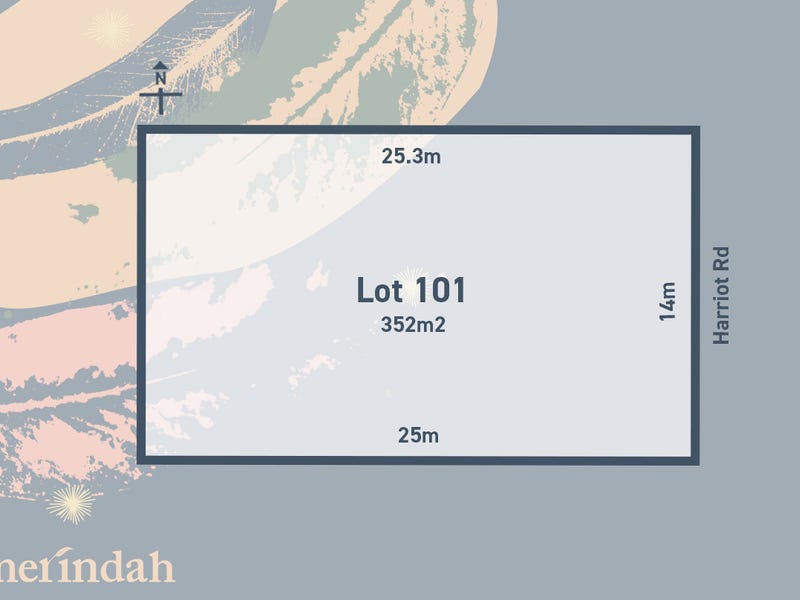Stylish dual level residence, perfectly positioned!
Perfectly positioned in the heart of Charlemont, just moments from shops, parks, and natural surrounds, this impressive near new three-bedroom dual-level residence offers the ultimate in modern family living. Thoughtfully designed for versatility and comfort, the spacious floorplan caters to a range of lifestyles. The ground floor welcomes you into a light-filled open-plan kitchen, dining, and living area that connects seamlessly to the undercover alfresco area and landscaped yard—ideal for entertaining or relaxing with family. Upstairs, you’ll find the luxurious master suite alongside two additional well-sized bedrooms, complete with a thoughtfully designed, all-purpose second living/study space perfect for the family. Enjoy complete convenience with everything at your fingertips – just a brief stroll from key amenities such as the upcoming Charlemont Rise Shopping Centre and The Village Warralily Shopping Centre, whilst being a short drive from Surf Coast beaches and the Geelong ring road & CBD. Convenience awaits!
Kitchen: Fully equipped with a 600mm oven, gas cook top and range hood with tile splash back, 20mm stone benchtop, overhead cabinetry and and timber cupboard storage, pantry with shelving, designated space for a refrigerator with plumbed in cold water point, double inset sink with chrome tapware, soft close hinge drawers and doors, dishwasher and microwave inset, downlights & timber laminate flooring.
Main Living/dining: Expansive open plan adjoining kitchen/living/dining, timber laminate flooring, Rinnai Inverter Multi Head Split System for heating & cooling, downlights, lot’s of natural light, large windows with roller blinds, glass sliding doors to the spacious backyard area.
Downstairs Powder Room: Tiles, toilet, sink with mirror splashback
Upstairs living/study area: Carpet flooring, window with roller blinds, downlights
Master bedroom: Spacious, carpet, large walk-in robe with shelving, pendant light features, Rinnai Inverter Multi Head Split System for heating & cooling, large windows with roller blinds
Ensuite; tiles, double basin & vanity with storage and mirror splashback, 20mm stone benchtop, toilet, soft close drawers, semi-frameless shower with tiled shower niche (310mm x 600mm), window with frosted glass, black chrome fittings.
Additional two bedrooms: All spacious, carpet flooring, Rinnai Inverter Multi Head Split System for heating & cooling, roller blinds, built-in robes, downlights
Main Upstairs Bathroom: Tiles, single vanity with basin & storage and mirror splashback, 20mm stone benchtop, semi-frameless shower, tiled shower niche (310mm x 600mm), separate toilet, soft close drawers, frosted window, black chrome fittings.
Outdoor: Semi-Permanent Louvre Gazebo (3×3.6 m) installed in backyard providing an uncover alfresco space with concrete pad, landscaped grass, side access, garden beds with established plants
Mod Cons: Laundry with trough, linen cupboard, soft-close hinges for drawers and doors in kitchen, ensuite and bathroom, Rinnai Inverter Multi Head Split System: One unit in each bedroom and one in the downstairs living area, upstairs linen cupboard, timber laminate flooring, glass sliding door access to backyard, tiled niches (310mm x 600mm) in ensuite and bathroom, remote controlled double lockup garage complete with internal & external access, downlights throughout, black chrome fixtures, stone benchtops, fully landscaped front & back yard, Semi-Permanent Louvre Gazebo (3×3.6 m), spacious side gate access
Ideal for: Families, upsizers, couples & investors.
Close by local facilities: The Village Warralily, Armstrong Creek Town Centre, Iona College, Grovedale East kindergarten, Armstrong Creek School, Oberon High School. Local Parks, walking and bicycle tracks. Five minutes to the Marshall Train Station via Reserve Road. Easy access to Surf Coast Highway, Geelong Ring Road and the Geelong CBD via Boundary Road, Reserve Road or Burvilles Road. Further access to the Barwon Heads Road and the Bellarine Peninsula via Boundary Road and Boundary Road or Reserve Road.
The long awaited Charlemont Rise Shopping Centre will soon be opening it’s doors. Anchored by Woolworths, the centre presents an incredible opportunity for business to join what will arguably be the new benchmark in neighbourhood shopping within the Geelong Growth Corridor.
*All information offered by Armstrong Real Estate is provided in good faith. It is derived from sources believed to be accurate and current as at the date of publication and as such Armstrong Real Estate simply pass this information on. Use of such material is at your sole risk. Prospective purchasers are advised to make their own enquiries with respect to the information that is passed on. Armstrong Real Estate will not be liable for any loss resulting from any action or decision by you in reliance on the information.












