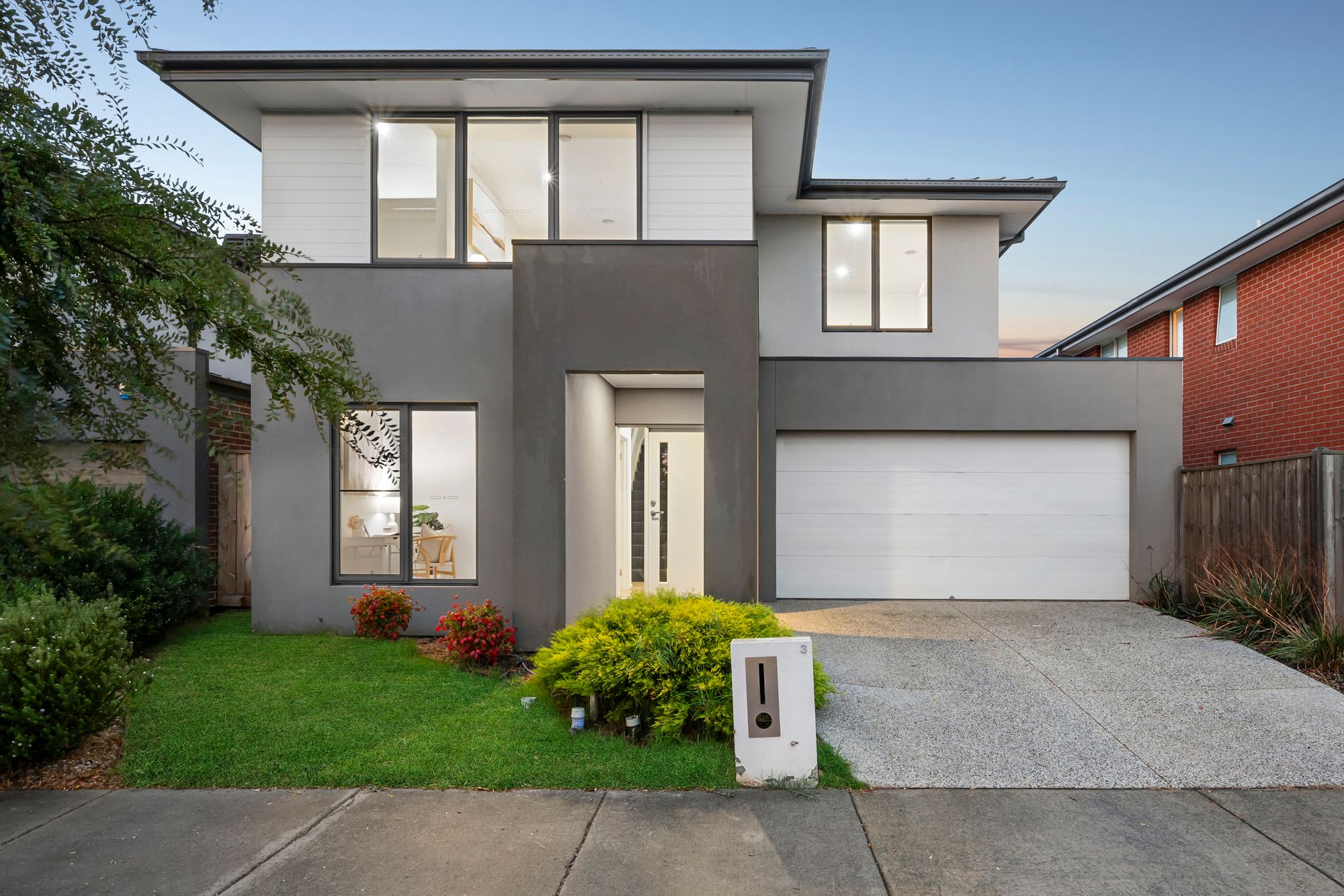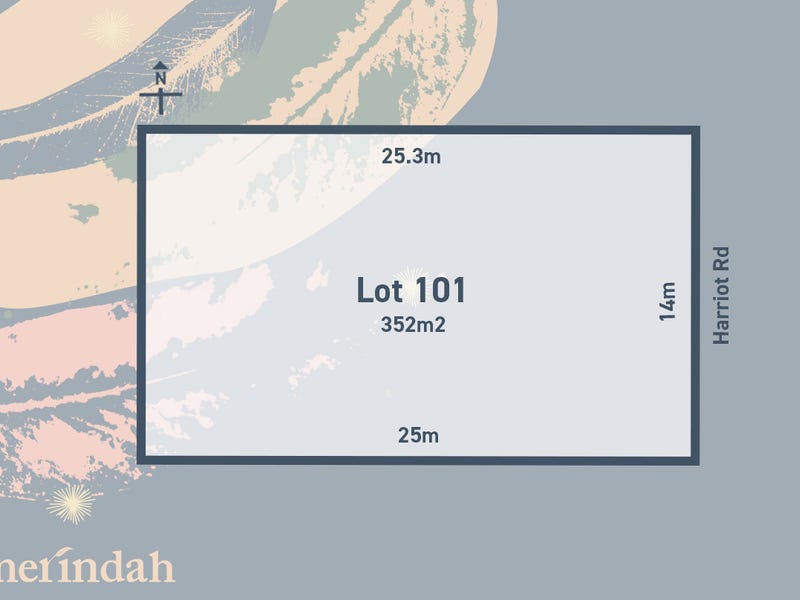Spacious, Stylish, and Perfect for Your Family
Step into a home where comfort, style, and practicality seamlessly blend together; the perfect setting for your family to create lasting memories. This exceptional two-story home offers four spacious bedrooms, three beautifully designed bathrooms, and two inviting living areas, ensuring plenty of space for everyone.
As you enter, you’re greeted by the open-plan living area, where natural light pours in, creating a warm and welcoming atmosphere. The modern kitchen with high-quality appliances is ideal for family meals or entertaining guests. With ducted heating and two split systems, the entire space is designed for comfort, no matter the season.
Upstairs, you’ll discover your personal retreat – a generously sized master suite with his and hers walk-in robes and a stunning ensuite featuring a double-sized shower. Three additional bedrooms are thoughtfully designed, two with built-in robes and one with a walk-in robe, ensuring everyone has their own space. A central bathroom, stylish and spacious, serves the upper level.
This home is situated in the perfect location with park frontage and close to walking tracks in the area.
Kitchen – 20mm stone benchtops, island bench with breakfast bar overhang, 600mm integrated gas cooktop/oven/rangehood, long window & tiled splashback, double sink, ample cabinets and shelving for storage, downlights, butlers pantry, timber-laminate flooring, high ceilings, door access to laundry
Living / Dining – Open plan, timber-laminate flooring, high-ceilings, downlights, ducted gas heating, split-system heating & cooling, roller blinds, tv & glass sliding door access to deck area
Master Bedroom – Carpet, high-ceilings, downlights, his & hers walk-in wardrobes , awning windows with roller blinds, park views, ducted heating, Ensuite; Tiled, extended dual vanity with storage, dual mirrors, mirror and tiled splashback, private toilet with door, double semi-frameless shower shower, chrome fittings, downlights,
Second Living – Semi-secluded upstairs, carpet flooring, Second split-system unit for heating and cooling, ducted heating, downlights, high ceilings, awning window with roller blinds, park views, tv & data points
Additional Bedrooms – Carpet flooring, high ceilings, downlights, built in wardrobes, ducted heating, roller blinds
Bathrooms – Main Bathroom Upstairs; Tiled floor, single vanity with storage, mirror splashback, semi-frameless shower with handheld shower head, chrome fittings, downlights, frosted window with roller blind, separate toilet, Minor Bathroom Downstairs; Tiled flooring, single vanity with mirror splashback, semi-frameless shower with handheld shower head, open toilet, chrome fittings, awning window with roller blind
Study – Secluded, potential use as a 5th bedroom, timber-laminate floor, high-ceilings, downlights, park views, awning window with roller blind, ducted heating
Mod cons – Ducted heating throughout, 2 x split-system units for heating & cooling, downlights, stone benchtops, high ceilings, aggregate concrete driveway, instantaneous gas hot water, 3 x bathrooms, Study with potential use as 5th bedroom, park frontage, double car lock up garage with remote control roller door, awning windows, roller blinds, under-stairs storeroom, Laundry with tough/linen closet/outside access, upstairs linen closet
Idea for: Families, downsizers, first home buyers and investors.
Close by local facilities:
Upcoming Charlemont Rise Shopping Centre to include Woolworths, upcoming childcare centre, Baelish Drive Park, Glenlee Park, Sparrovale Wetlands Reserve – Ngubitj Yoorree, Armstrong Creek Town Centre, Warralily Village Shopping Centre, Marshall Train Station, Armstrong Creek Town Centre, Iona College, Armstrong Creek School, Geelong (15 minutes) Barwon Heads (15 minutes), Torquay (15 minutes)
*All information offered by Armstrong Real Estate is provided in good faith. It is derived from sources believed to be accurate and current as at the date of publication and as such Armstrong Real Estate simply pass this information on. Use of such material is at your sole risk. Prospective purchasers are advised to make their own enquiries with respect to the information that is passed on. Armstrong Real Estate will not be liable for any loss resulting from any action or decision by you in reliance on the information. PHOTO ID MUST BE SHOWN TO ATTEND ALL INSPECTIONS *












