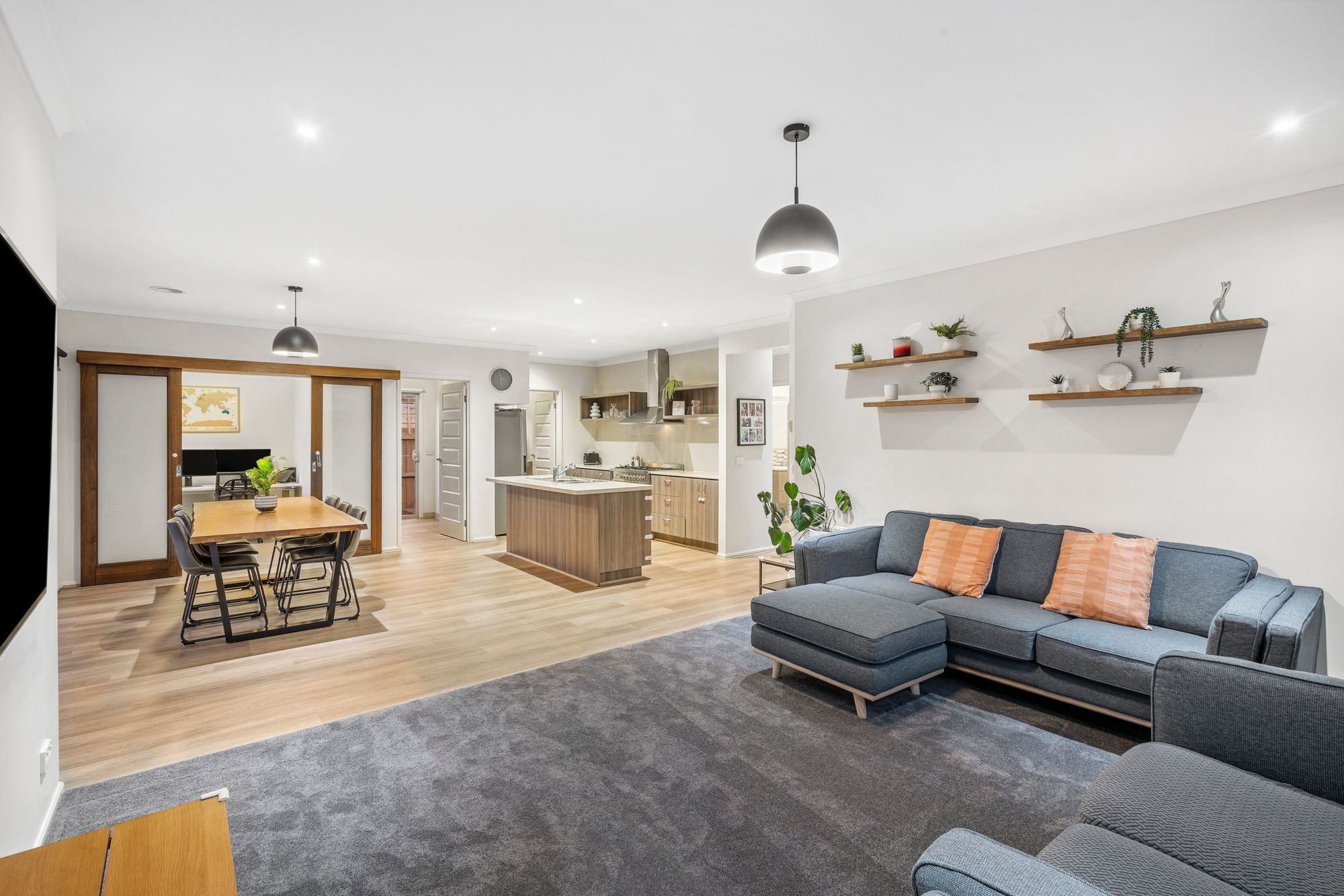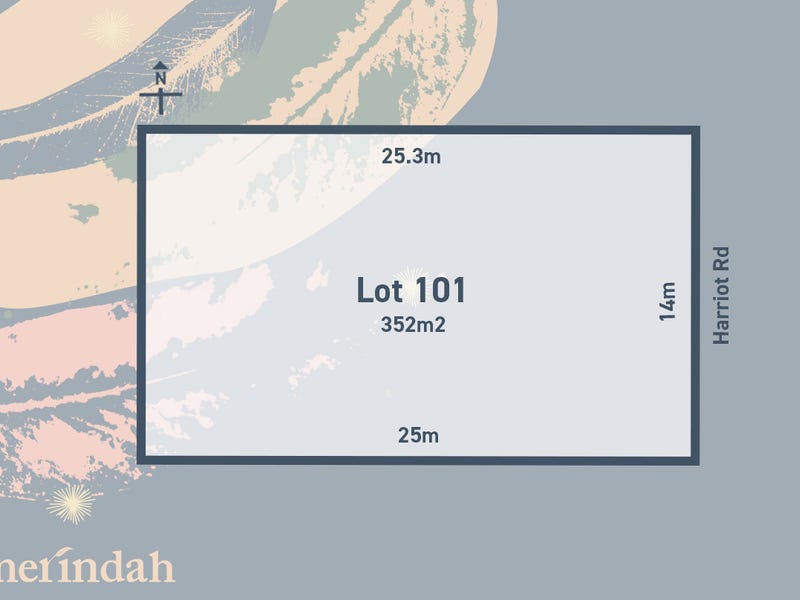Family Abode with Reserve Frontage!
– Block size 496m2*
– Section 32 Available Now!
This family residence caters to all the essentials and luxuries for the growing family. Residing on a 496m2 allotment and surrounded by an array of essential amenities located at the Warralily Village (3min walk) & parkland with walking tracks, this sensational residence showcases the epitome of family living, unforgettable entertaining and relaxed accommodation. This property offers easy access to a laid-back lifestyle with a large backyard complimented with an elite outdoor entertainment area, 3 spacious bedrooms, 2 large living spaces and dedicated study – Your new family home awaits!
Kitchen: 40mm stone benchtops, island bench with breakfast bar overhang, 900mm gas stovetop, oven & rangehood, feature tile splashback, overhead shelving, built cabinetry, dual sink, chrome tapware, raised ceilings throughout, walk-in pantry with ample shelving & storage, dishwasher, downlights, stylish timber laminate flooring, fridge cavity
Living/dining: Open plan, timber laminate & carpet flooring, downlights, ducted heating & split system heating & cooling, roller blinds, pendant lighting, sliding door entrance to study, large glass sliding doors to decked outdoor entertaining area creating an indoor/outdoor flow
Spacious Master suite: Feature double door entrance, downlights, ducted heating, split system heating & cooling, lavish carpet flooring, spacious walk in robe, dual roller blinds, curtains with pelmets, Ensuite; dual vanity & basins with storage, large mirror splashback, extended semi-frameless shower with niche, feature rain showerhead, chrome fittings, stylish tiling throughout, personel toilet
Second living space: Semi-secluded, downlights, ducted heating, split system heating/cooling, carpet flooring, roller blinds, glass sliding through to outdoor entertaining area
Study: Secluded via dual sliding doors, downlights, carpet flooring, window looking to backyard with roller blinds, power and data points, ducted heating
Additional bedrooms: Carpet flooring, ducted heating, roller blinds, (1 minor bedroom contains curtains with pelmet), built in wardrobes
Main bathroom: Single vanity with storage, chrome fittings, mirror & tile splashback, large semi-frameless shower with niche, bath, separate toilet
Outdoor: Undercover alfresco area with retractable alfresco blinds, extended decking, large landscaped yard with grass, well-maintained garden beds, concrete paths, foldable clothesline, single gate side access, rear garage door access, veggie garden
Mod cons: double lock-up garage with internal & external access, Fully fitted out laundry with external access, NBN/Opticomm access, ducted heating & 2x split system cooling units, downlights, raised ceilings throughout, stylish timber laminate flooring, glass stacker doors, ample outdoor decking and entertaining space, dual roller blinds, curtains with pelmets
Ideal for: Families, investors, upsizers
Close by local facilities: Local Parks and Playgrounds, Nearby Walking Tracks, Existing and Future Wetlands, Easy Access to Barwon Heads Road, The Warralily Village, All Day Long Child Care, St. Catherine of Sienna Catholic Primary School, Armstrong Creek School, Oberon High School, Geelong CBD short drive away.
*All information offered by Armstrong Real Estate is provided in good faith. It is derived from sources believed to be accurate and current as at the date of publication and as such Armstrong Real Estate simply pass this information on. Use of such material is at your sole risk. Prospective purchasers are advised to make their own enquiries with respect to the information that is passed on. Armstrong Real Estate will not be liable for any loss resulting from any action or decision by you in reliance on the information.












