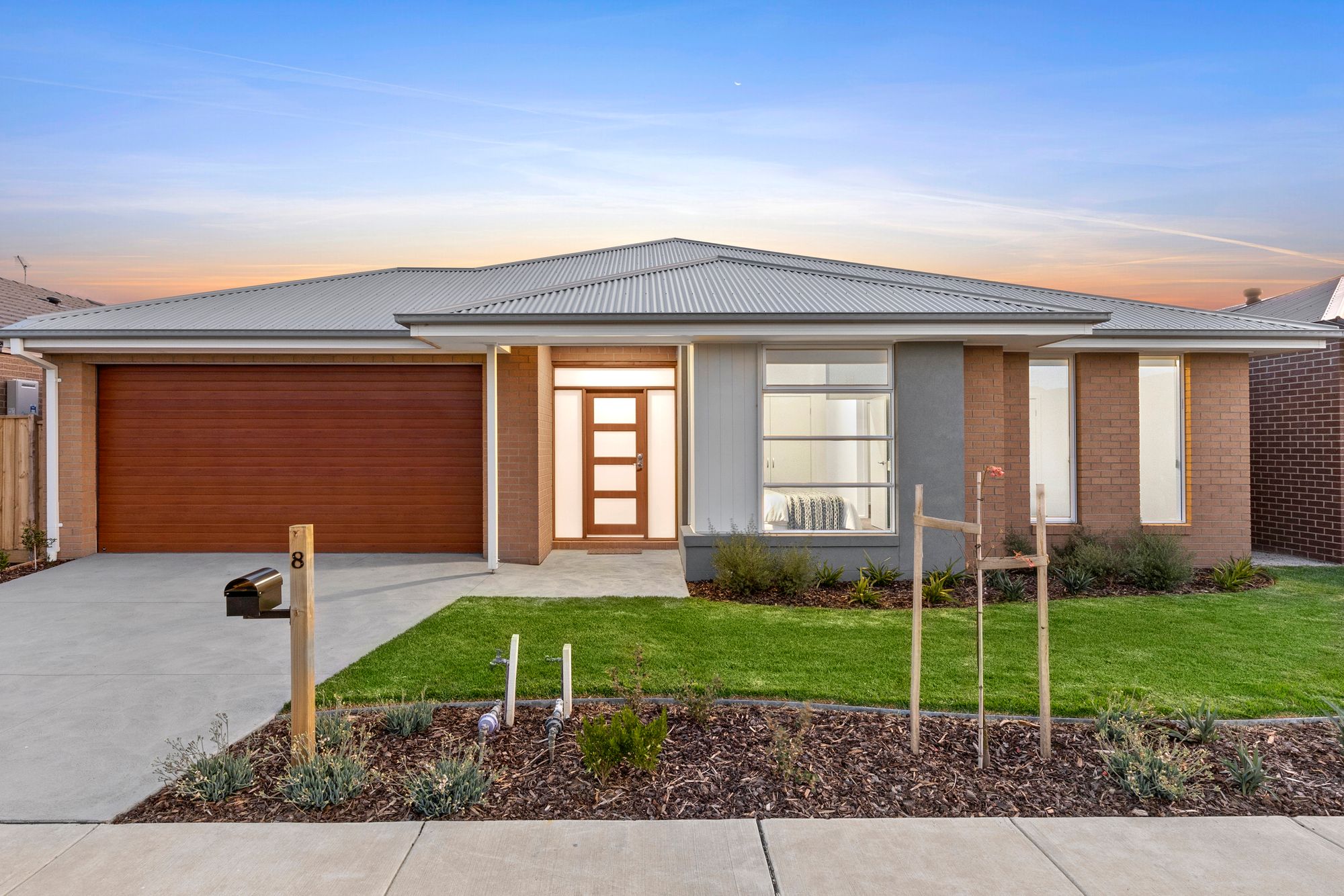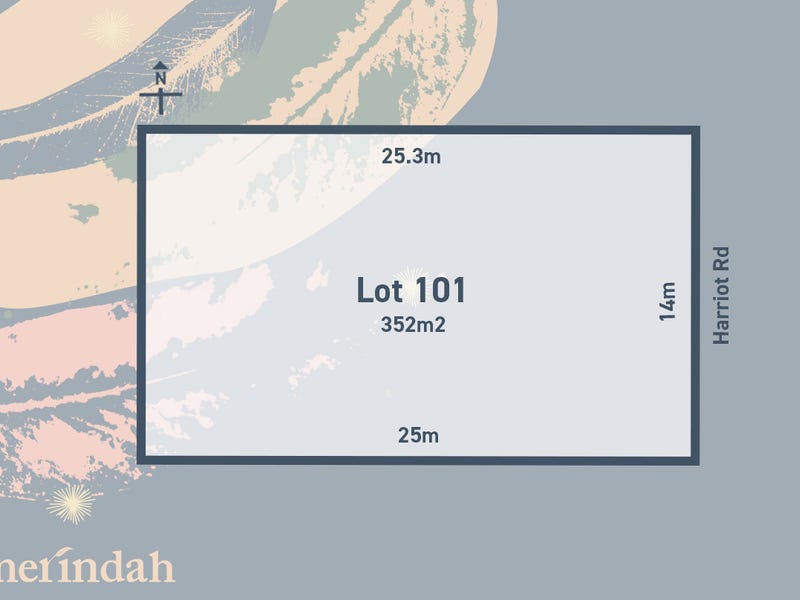Impressive home with versatile backyard for all activities!
From the stunning aesthetic, to the attention to detail in its entirety – step through this brand new 4 bedroom, 2 living home. Be awed by impressive interiors with a warm, coastal tone. This home will exceed all your expectations with a considered floor plan and thoughtful design features throughout to inspire and delight. Each room will be sure to please with the expansive living space leading to the outdoor area boasting a considerable backyard that will be the topic of conversation. An excess of storage this home has everything considered. Experience the serenity of the Harriott Estate as it develops and grows into the hidden sanctuary of Armstrong Creek.
Kitchen: 40mm stone bench tops with waterfall and island breakfast bar, 900mm stainless steel oven and gas cook top, feature tile splashback, dishwasher, abundant overhead cabinetry & drawers throughout, generous size walk in pantry with shelving & power points, microwave provision, timber laminate flooring, downlights
Living/dining: wide hallway from entry, open plan kitchen/living/dining, raised ceilings creating a grand feel, downlights, ducted heating, split system cooling, ample natural sunlight, timber laminate flooring, roller blinds, large glass sliding doors to undercover outdoor alfresco creating an indoor/ outdoor flow
Master suite: high grade carpet, ducted heating, split system cooling, roller blinds, grand walk in robe, luxurious ensuite with dual vanity and stone benchtops, expansive mirror, extended tiled double shower with shower shelf, ample storage and toilet
Main Bathroom: bath, vanity with stone bench top, mirror splashback, complete tiled shower with tiled niche and separate toilet
Rumpus: semi- secluded, overflowing natural lighting, high grade carpet, expansive glass sliding doors leading to outdoor entertaining area, downlights, ducted heating, roller blinds
Additional bedrooms: high grade carpet, built in robes in each, windows with roller blinds, ducted heating
Outdoor: professionally landscaped yards, concrete driveway, extended outdoor undercover alfresco, side-gate access, Colorbond street roofing
Mod cons: raised ceiling heights, NBN/Opticomm access, downlights throughout main living, ducted heating throughout & split system cooling, double lock up garage with automatic roller door, internal & external access, laundry with tiles, ample storage, study nook
Ideal for: families, upsizers, couples, investors
Harriott Estate- Master Plan and development https://harriottarmstrongcreek.com.au/masterplan/
Close by local facilities: Local parks and playgrounds, nearby walking tracks, existing and future wetlands, easy access to Barwon Heads Road, The Village Warralily shopping centre, All Day Long Child Care, St. Catherine of Sienna Catholic Primary School, Armstrong Creek School, Oberon High School, 15min to Geelong CBD, 10min to Barwon Heads & 13th Beach
*All information offered by Armstrong Real Estate is provided in good faith. It is derived from sources believed to be accurate and current as at the date of publication and as such Armstrong Real Estate simply pass this information on. Use of such material is at your sole risk. Prospective purchasers are advised to make their own enquiries with respect to the information that is passed on. Armstrong Real Estate will not be liable for any loss resulting from any action or decision by you in reliance on the information. PHOTO ID MUST BE SHOWN TO ATTEND ALL INSPECTIONS*













