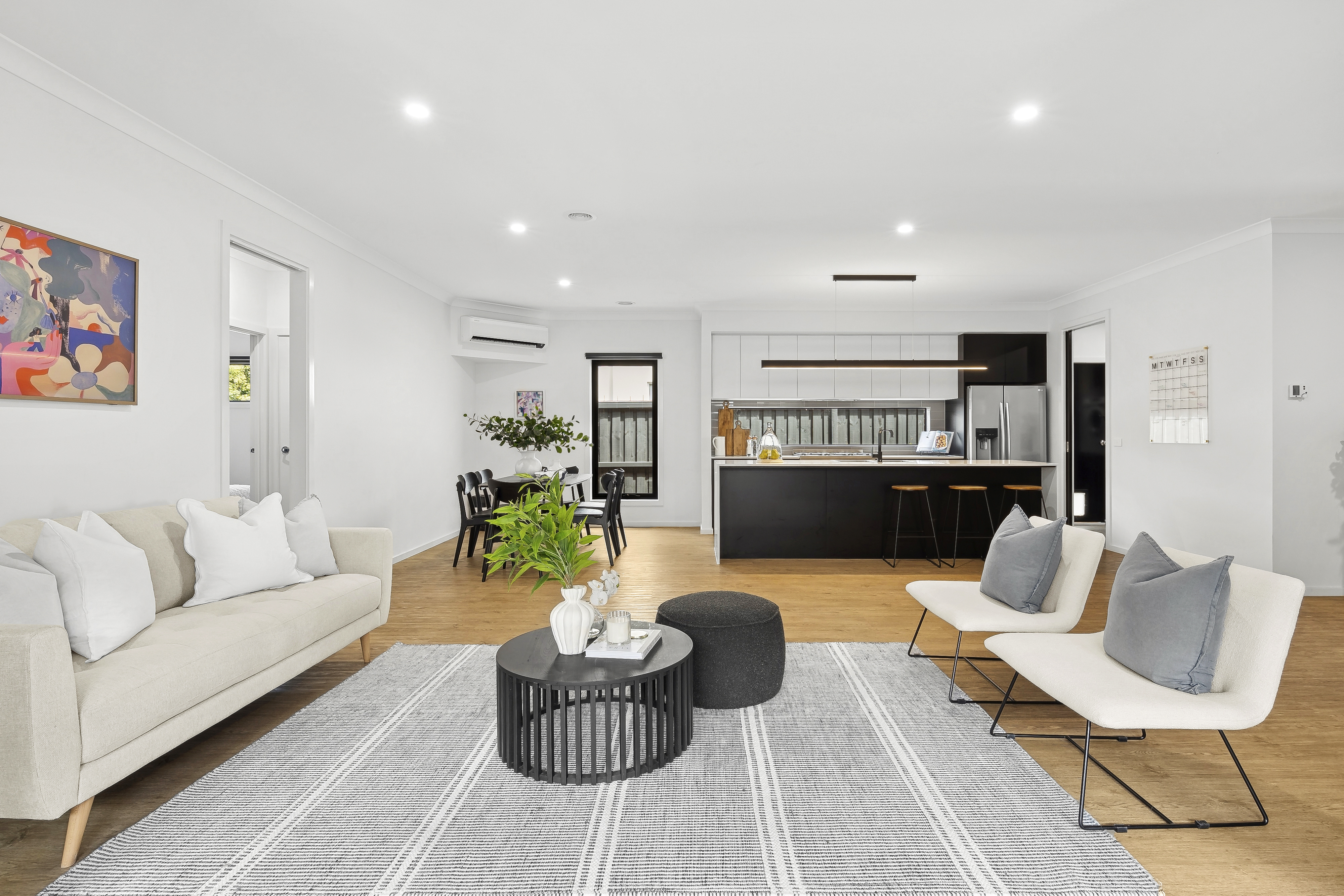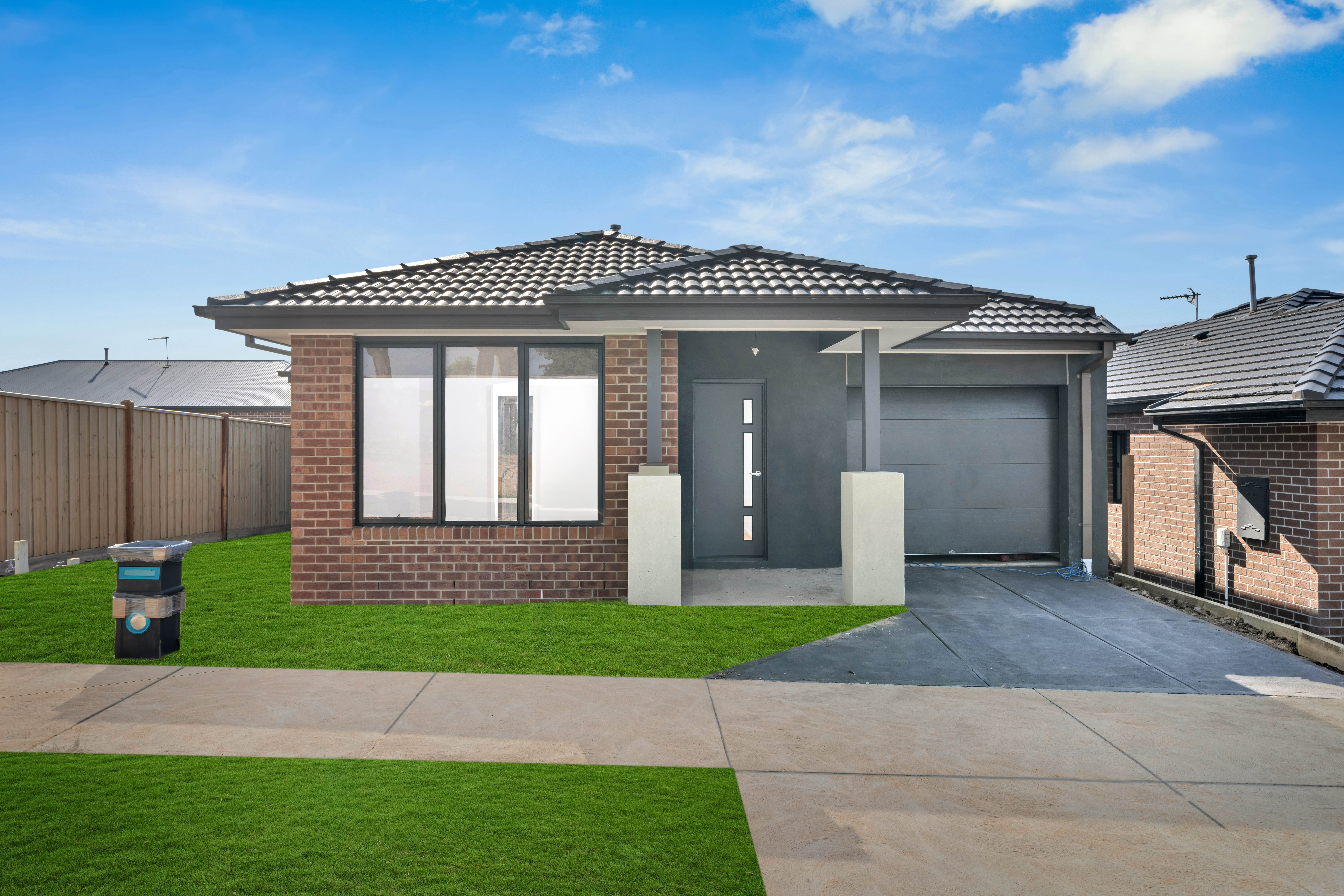27sq Custom Gem with park frontage!
This meticulously designed custom home presents a rare opportunity, located in a premium park fronted position. With attention to detail, luxurious finishes and an idyllic location, this residence offers an enviable lifestyle that few can match. Carefully crafted to create an atmosphere of elegance and sophistication, this home is a perfect blend of functionality and style. The open-plan kitchen and living area features a cozy study nook and dual sliding glass doors that seamlessly connect you to the beautiful outdoor space. This Home could be configured as a 3 bedroom + 2 living or 4 Bed + 1 living. Situated adjacent to a park with a playground offering a unique opportunity to embrace the beauty of the outdoors right at your doorstep. Offering an abundance of lifestyle amenities just moments from your door, your dream home awaits!
Kitchen: 20mm stone benchtops throughout, Island bench with waterfall & overhang breakfast bar, 900mm gas cooktop with integrated rangehood, soft close cabinets & kitchen pot draws, window splashback, inset dual sink with matte black tapware, LED pendant strip lighting, matte black fittings, dishwasher, high 9ft ceilings, timber laminate flooring, downlights, walk-in pantry with ample shelving & built in cabinets with cavity sliding door entrance
Living/Dining: Open plan kitchen/living/dining, high 9ft ceilings, ducted heating & split system heating/cooling located on feature bulk head, downlights throughout, timber laminate flooring, remote controlled block out blinds, feature dual sliding glass doors open to outdoor alfresco creating indoor/outdoor flow
Master bedroom: feature dual door entrance, ducted heating & split system heating/cooling, downlights, bedside pendant lights, feature window with parklands outlook & remote controlled block out roller blinds, awning windows with remote roller blinds, high 9ft ceilings, upgraded carpet underlay, floating tv entertainment unit, walk in robe with built-in shelving, down lights & skylight, Ensuite, Single basin with matte black tapware, extended vanity & cabinetry, 20mm stone benchtop, Rare bluetooth mirror splashback with led lighting and demister, tiled flooring, extended walk-in shower containing matte black hand-held shower head, shower niche, matte black fittings, personal toilet
Second living/theatre/Bedroom: Semi secluded with cavity sliding doors, ducted heating, Upgraded underlay in carpet, window with remote controlled block out roller blinds, Bluetooth dimmable pixie lights, TV points
Additional bedrooms: Jack & Jill access to bathroom, Ducted heating, walk in robes, downlights, block out roller blinds, individual cavity sliding door access to bathroom
Main bathroom: dual vanity with cabinetry, 20mm stone benchtop, large mirror splashback, tiled flooring, semi-frameless shower with hand-held shower head, niche, matte black fittings, large panel frosted window, separate private powder room
Outdoor: Low maintenance front yard with established gardens, overlooking peaceful park, undercover alfresco with downlights & power switches, glass siding doors to indoor, concrete path to garage access and surround, flourishing floral garden beds, low maintenance backyard
Mod cons: reflective front window tint for privacy, 9ft ceilings throughout, ducted heating throughout, 2 x split system cooling/heating units, premium position park frontage, large walk-in pantry with ample shelving and cabinetry, downlights throughout, 20mm stone benchtops throughout, timber laminate flooring, study nook, laundry containing trough external access, double lock-up garage with internal/external access, concrete driveway, NBN/Opticomm access, remote controlled roller blinds, LED lighting, Bluetooth Mirror with demister & led lighting, jack & jill bathroom/bedroom configuration, Samsung WIFI front door lock, remote control garage roller door, Samsung Bluetooth lock on external garage door, NO BODY CORP FEE
Close by local facilities: Club Armstrong, 9 Grams cafe, close proximity to upcoming Mount Duneed Village (under construction) district park, sporting ovals, Mirripoa Primary School and new Armstrong Town Centre (all within walking distance), Geelong ring road, Torquay (10 minutes), Geelong CBD (15 minutes), Barwon Heads (15 minutes)
*All information offered by Armstrong Real Estate is provided in good faith. It is derived from sources believed to be accurate and current as at the date of publication and as such Armstrong Real Estate simply pass this information on. Use of such material is at your sole risk. Prospective purchasers are advised to make their own enquiries with respect to the information that is passed on. Armstrong Real Estate will not be liable for any loss resulting from any action or decision by you in reliance on the information. PHOTO ID MUST BE SHOWN TO ATTEND ALL INSPECTIONS*













