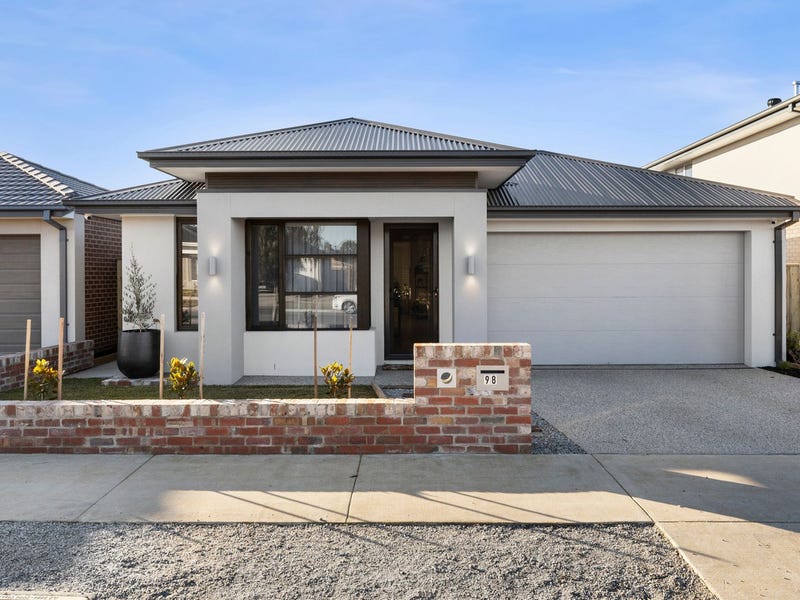Elegant and sophisticated- designed to impress
All finer details considered with this beautiful home. Displaying stunning interiors and high end finishes and fixtures, this home really does have the wow factor. Take full advantage of the north facing backyard capturing all of the natural sun, flooding through the expansive open plan living with light and warmth. In addition to the interior and aesthetic of the home, the outdoor entertaining area is perfect for guests to gather – this home wont last long! Modern in design and situated in the iconic family-friendly location of Mount Duneed, this home offers leisure and lifestyle.
Kitchen- 900mm stainless steel appliances, 40mm stone benchtops, waterfall island bench with breakfast bar overhang finished with VJ paneling, feature herringbone tile splash back, additional window splash back, expansive walk in pantry with fridge cavity and shelving, soft closing pot draws, double sink with chrome fittings, dishwasher, microwave provision, overhead cabinetry, down lights, feature cylinder lights over island bench, square set cornices, upgraded timber laminate flooring, ducted heating
Living- open plan kitchen/ living/ dining, timber laminate flooring, down lights throughout, ducted heating, square set cornices, large North and West facing windows allowing for overflowing natural light, roller blinds, floor to ceiling sheer curtains, sliding doors through outdoor alfresco
Master bedroom- carpet, windows with roller blinds and floor to ceiling sheer curtains, VJ paneling feature wall, walk in robe with shelving and hanging space, ducted heating, downlights, pendant lighting
Ensuite: down lights, 20mm stone bench, tile splash back, double basin and vanity, double semi frameless shower, shower niche with feature tiles, separate toilet
Second living- secluded, double sliding cavity doors, carpet, ducted heating, down lights, VJ paneling feature wall
Additional bedrooms- carpet, windows with roller blinds, ceiling fan with light, ducted heating, built in robes
Main bathroom- floor to ceiling tiles, stone benchtop with single vanity, window with roller blinds, semi frameless shower, shower niche with feature tiles, bath & separate toilet
Outdoor- north facing backyard, undercover outdoor area with decking, fire pit area, grass, garden bed, single side gate access, concrete pathways
Mod cons- double glazed windows, 2700mm ceilings, 2340mm internal door heights and feature paneled doors, square set cornices, laundry with external access to yard, bench top and overhead cabinetry, down lights throughout, ducted heating throughout the home, stone in kitchen and bathroom area, double car garage with internal and external access, ceiling fans, feature paneling throughout the home, professionally landscaped gardens
Ideal for: families, couples, downsizers, investors
Close by local facilities: Armstrong Creek Town Centre, Local cafes and restaurants, Mirripoa Primary School, Geelong Lutheran College, Bunjils Nest District Park, Pencil Park, Sporting grounds, Proposed community and childcare, Future Secondary College, Deakin University, Waurn Ponds Train station (approx. 10 minute drive) Marshall Train station (approx. 10 minute drive), Easy access to the Geelong Ring Road and the Surf Coast Highway, Geelong CBD short drive away
** PHOTO ID MUST BE SHOWN TO ATTEND ALL INSPECTIONS **
*All information offered by Armstrong Real Estate is provided in good faith. It is derived from sources believed to be accurate and current as at the date of publication and as such Armstrong Real Estate simply pass this information on. Use of such material is at your sole risk. Prospective purchasers are advised to make their own enquiries with respect to the information that is passed on. Armstrong Real Estate will not be liable for any loss resulting from any action or decision by you in reliance on the information.











