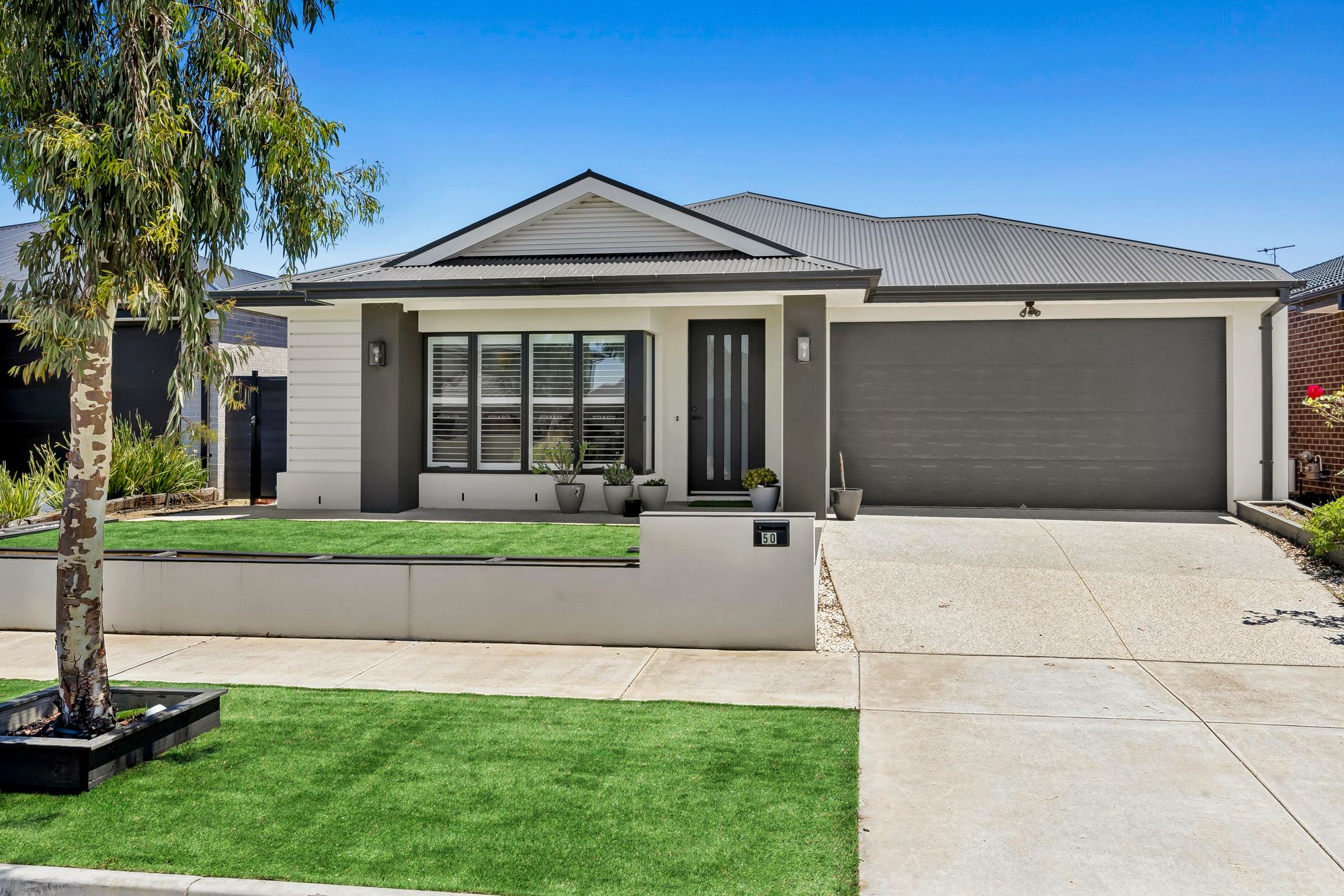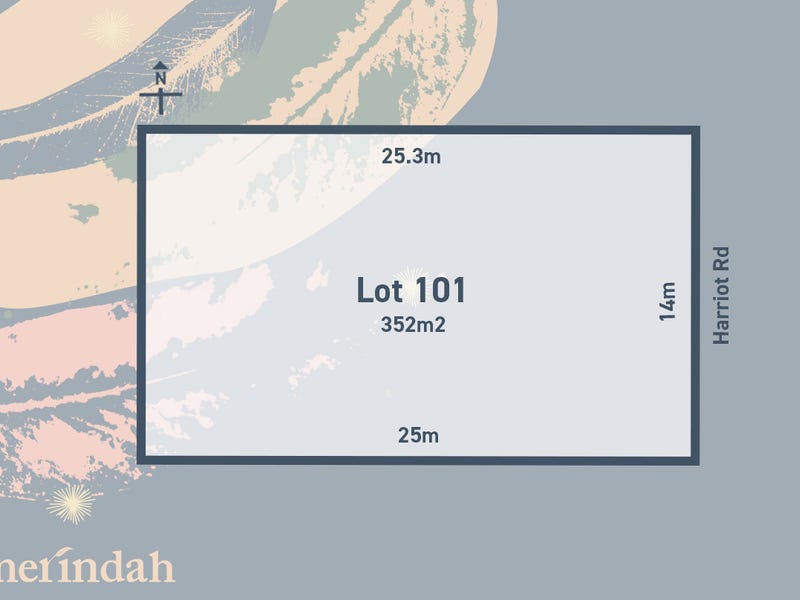Luxury Boutique home in Mount Duneed
Designed with family, functionality, and luxury at its core, this exceptional Boutique-built home exudes quality and sophistication from the moment you step inside. Featuring four generously sized bedrooms, two expansive living areas, a stunning kitchen, a fully landscaped yard and thoughtful upgrades throughout, this home truly offers everything you’ve been searching for. Plantation shutters, refrigeration cooling, shaker cupboards and 2.7m high ceilings are just some of the special features which set this home apart
Kitchen: 40mm stone benchtops throughout, island bench with breakfast bar overhang, 900mm integrated gas cooktop/oven/range-hood, ample storage throughout with pot drawers and overhead cabinetry with custom fittings, neutral splashback complimented with wrap around bench, oversized under mount sink with pull-out sink mixer, walk in pantry with 40mm stone bench, ample shelving and overhead cabinetry, fridge cavity, high ceilings, timber laminate flooring, downlights, microwave provision
Living/Dining: Open plan, high ceilings, ducted heating & refrigeration cooling, downlights throughout, timber laminate flooring, sliding glass doors open to outdoor alfresco creating an indoor/outdoor flow, plantation shutters
Master bedroom: Timber laminate flooring, ducted heating & refidgerative cooling, downlights, luxe walk in robe with shelving, high ceilings, Ensuite; Cavity sliding door entrance, tiled, double semi-frameless shower containing dual hand-held shower head, long shower niche, dual mirror splash back, twin vanity with ample storage, 20mm stone benchtop, black mat fittings, private toilet, plantation shutters.
Second living: Semi secluded, ducted heating & refidgerative cooling, timber laminate flooring, curtains, down lights, plantation shutters.
Additional bedrooms: Timber laminate floorboards, refrigeration cooling, ducted heating, sliding robes with shelving, downlights, plantation shutters.
Main bathroom: Tiled, semi frameless shower with handheld shower head, single vanity and mirror, 20mm stone benchtops, black tap fittings, separate toilet, floor to ceiling tiles
Laundry: Fully complete, tiled, benchtop with trough & storage, broom closet, overhead cabinetry, downlights, glass sliding door to side path
Outdoor: Front yard; Well manicured front yard with artificial grass and established gardens, aggregate concrete driveway and porch, Backyard; Undercover decked alfresco, glass siding doors to indoor. Generous artificial grass yard, paved side path to side gate, rear door access to garage.
Mod cons: Refrigeration cooling & ducted heating, large WIP pantry, downlights throughout, timber laminate flooring, 2.7m high ceilings, double lock-up garage with internal/external door access, aggregate concrete driveway, NBN/Opticomm, plantation shutters, double glazed windows throughout.
Close by facilities: Armstrong Creek Town Centre, Mount Duneed Village (under construction), Club Armstrong, 9 Grams Cafe, sporting ovals, Mirripoa Primary School (ZONED), local parks & walking tracks, highway to Melbourne and surrounds, Waurn Ponds Shopping Centre, local beaches, Geelong CBD, local shops, cafés, nature reserves, sporting ovals, playgrounds, walking tracks
*All information offered by Armstrong Real Estate is provided in good faith. It is derived from sources believed to be accurate and current as at the date of publication and as such Armstrong Real Estate simply pass this information on. Use of such material is at your sole risk. Prospective purchasers are advised to make their own enquiries with respect to the information that is passed on. Armstrong Real Estate will not be liable for any loss resulting from any action or decision by you in reliance on the information.
*PHOTO ID MUST BE SHOWN TO ATTEND ALL INSPECTIONS*











